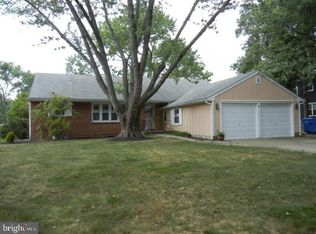Welcoming curb appeal greets you as you enter this Farmington model in Barclay Farms. A center hall foyer is flanked by the formal living room with a wood burning fireplace, and an abundance of natural light. To the left is your formal dining room, spacious enough to entertain at large family gatherings. An abundance of beautifully maintained hardwood floors is throughout the majority of your home. Prepare your favorite meals in your new kitchen with plenty of cabinet space and prep area, as well as room for a sizable table, that overlooks the peaceful backyard. A few steps down is the family~s large rec room and access to the laundry room and powder room. Your master suite is located on its own level and features beautiful hardwood floors, spacious closets, and a large master bath. 3 additional bedrooms on the upper level all with hardwood floors are all spacious and offer generously sized closets. The updated hall bath is conveniently located just steps from each bedroom. Enjoy the four seasons in your gently shaded yard. Can you imagine yourself living in the sought after Cherry Hill School District, and being within walking distance to schools and parks, in a home that all you have to do is unpack? And is within minutes to shopping, entertainment, and all major routes. Imagine no more. 2019-05-08
This property is off market, which means it's not currently listed for sale or rent on Zillow. This may be different from what's available on other websites or public sources.

