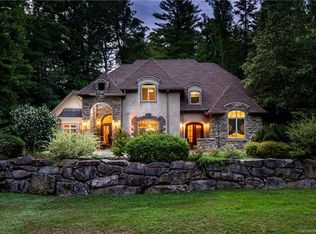Closed
$1,250,000
440 Brush Creek Rd, Fairview, NC 28730
3beds
3,090sqft
Single Family Residence
Built in 2014
3.11 Acres Lot
$1,209,600 Zestimate®
$405/sqft
$4,447 Estimated rent
Home value
$1,209,600
$1.10M - $1.33M
$4,447/mo
Zestimate® history
Loading...
Owner options
Explore your selling options
What's special
Situated in the sought-after Cane Creek community of Fairview, North Carolina, 440 Brush Creek Road offers a perfect blend of modern comfort, natural beauty, and exceptional versatility. This 3-bedroom, 3.5-bathroom ranch-style home spans 3,090 square feet on a generous 3.11-acre lot with beautiful mountain views. Built in 2014, the home features a spacious open floor plan with a living room warmed by a cozy wood-stove, seamlessly connecting to a well-appointed kitchen with modern appliances and an expansive island. The primary suite provides a tranquil retreat with an en-suite bathroom, with two additional bedrooms. Adding to the home's appeal is a bright sunroom and an extra bonus room, as well as a separate office space. A standout feature of this property is the impressive 1,600-square-foot detached building, perfect for a workshop or additional storage. Detached garage is stubbed out for mud sink and includes racks in back. Don't miss this incredible opportunity!
Zillow last checked: 8 hours ago
Listing updated: May 05, 2025 at 12:45pm
Listing Provided by:
Tucker Rhinehart tucker.r@kw.com,
Keller Williams Elite Realty
Bought with:
Sam Rule
Town and Mountain Realty
Source: Canopy MLS as distributed by MLS GRID,MLS#: 4224615
Facts & features
Interior
Bedrooms & bathrooms
- Bedrooms: 3
- Bathrooms: 4
- Full bathrooms: 3
- 1/2 bathrooms: 1
- Main level bedrooms: 3
Primary bedroom
- Level: Main
Bedroom s
- Level: Main
Bedroom s
- Level: Main
Bathroom full
- Level: Main
Bathroom full
- Level: Main
Bathroom full
- Level: Main
Bathroom half
- Level: Main
Dining area
- Level: Main
Flex space
- Level: Main
Kitchen
- Level: Main
Laundry
- Level: Main
Living room
- Level: Main
Office
- Level: Main
Sunroom
- Level: Main
Utility room
- Level: Main
Heating
- Electric
Cooling
- Central Air
Appliances
- Included: Double Oven, Refrigerator
- Laundry: Laundry Room
Features
- Has basement: No
- Fireplace features: Living Room, Wood Burning Stove
Interior area
- Total structure area: 3,090
- Total interior livable area: 3,090 sqft
- Finished area above ground: 3,090
- Finished area below ground: 0
Property
Parking
- Total spaces: 2
- Parking features: Driveway, Attached Garage, Detached Garage, Garage on Main Level
- Attached garage spaces: 2
- Has uncovered spaces: Yes
Features
- Levels: One
- Stories: 1
- Patio & porch: Covered, Patio
- Fencing: Back Yard,Fenced
Lot
- Size: 3.11 Acres
Details
- Parcel number: 968550389300000
- Zoning: OU
- Special conditions: Standard
Construction
Type & style
- Home type: SingleFamily
- Property subtype: Single Family Residence
Materials
- Fiber Cement, Hardboard Siding
- Foundation: Slab
Condition
- New construction: No
- Year built: 2014
Utilities & green energy
- Sewer: Septic Installed
- Water: Well
Community & neighborhood
Location
- Region: Fairview
- Subdivision: None
Other
Other facts
- Listing terms: Cash,Conventional,FHA,USDA Loan,VA Loan
- Road surface type: Concrete, Paved
Price history
| Date | Event | Price |
|---|---|---|
| 5/5/2025 | Sold | $1,250,000$405/sqft |
Source: | ||
| 2/21/2025 | Listed for sale | $1,250,000+959.3%$405/sqft |
Source: | ||
| 5/15/2013 | Sold | $118,000$38/sqft |
Source: Public Record Report a problem | ||
Public tax history
| Year | Property taxes | Tax assessment |
|---|---|---|
| 2025 | $5,057 +4.3% | $712,700 |
| 2024 | $4,850 +5.8% | $712,700 |
| 2023 | $4,583 +1.6% | $712,700 |
Find assessor info on the county website
Neighborhood: 28730
Nearby schools
GreatSchools rating
- 7/10Fairview ElementaryGrades: K-5Distance: 2.3 mi
- 7/10Cane Creek MiddleGrades: 6-8Distance: 1.6 mi
- 7/10A C Reynolds HighGrades: PK,9-12Distance: 5.5 mi
Schools provided by the listing agent
- Elementary: Fairview
- Middle: Cane Creek
- High: AC Reynolds
Source: Canopy MLS as distributed by MLS GRID. This data may not be complete. We recommend contacting the local school district to confirm school assignments for this home.
Get a cash offer in 3 minutes
Find out how much your home could sell for in as little as 3 minutes with a no-obligation cash offer.
Estimated market value
$1,209,600
Get a cash offer in 3 minutes
Find out how much your home could sell for in as little as 3 minutes with a no-obligation cash offer.
Estimated market value
$1,209,600
