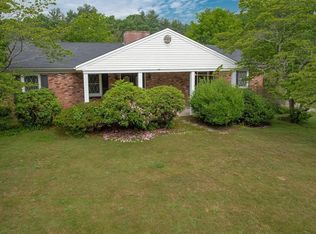Have you been looking for a turn-key ready home? Look no further, this updated colonial is ready to be your forever home. The home consists of 4 bedrooms, 1.5 baths, hardwood floors throughout, newly renovated modern open concept kitchen w/beautifully updated granite countertops & stainless steel appliance. An open floor plan that leads into your dining room & living room with tons of natural lighting. Additionally, on your main floor, you have a nice cozy office space off of the kitchen. On the 2nd floor, you have 3 lovely bedrooms w/ full bathroom. On the 3rd floor, you have your 4th bedroom with an added bonus that could be used as a 5th bedroom/guestroom. The house sits on .92 acres of land perfect for cookouts and entertaining, 8+ parking spaces and a 2 story garage. Updates Incl. new oil furnace, h/w heater, siding, windows, roof, front porch, insulation. Request our 3D Matterport virtual tour and book a private showing today!
This property is off market, which means it's not currently listed for sale or rent on Zillow. This may be different from what's available on other websites or public sources.
