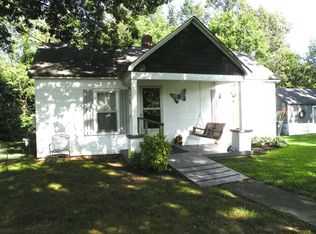FANTASTIC CUSTOM BUILT HOME! BUILT IN 2019 ON GORGEOUS TREED WIDE ACRE LOT. OPEN WITH 9 FT CEILINGS AND VAULTED CEILINGS. SAND & FINISH HARDWOODS THROUGHOUT, FULLY TILED BATHS, 3 BEDROOM 2 FULL BATH. BEAUTIFUL SCREENED PORCH (324 SQ.FT.) AND DECK. CRAWLSPACE ENCAPSULATED, CONCRETE PAD FOR PARKING. LOVELY SETTING IN THE COUNTRY, BEAUTIFUL WILL NOT LAST LONG! A MUST SEE!
This property is off market, which means it's not currently listed for sale or rent on Zillow. This may be different from what's available on other websites or public sources.

