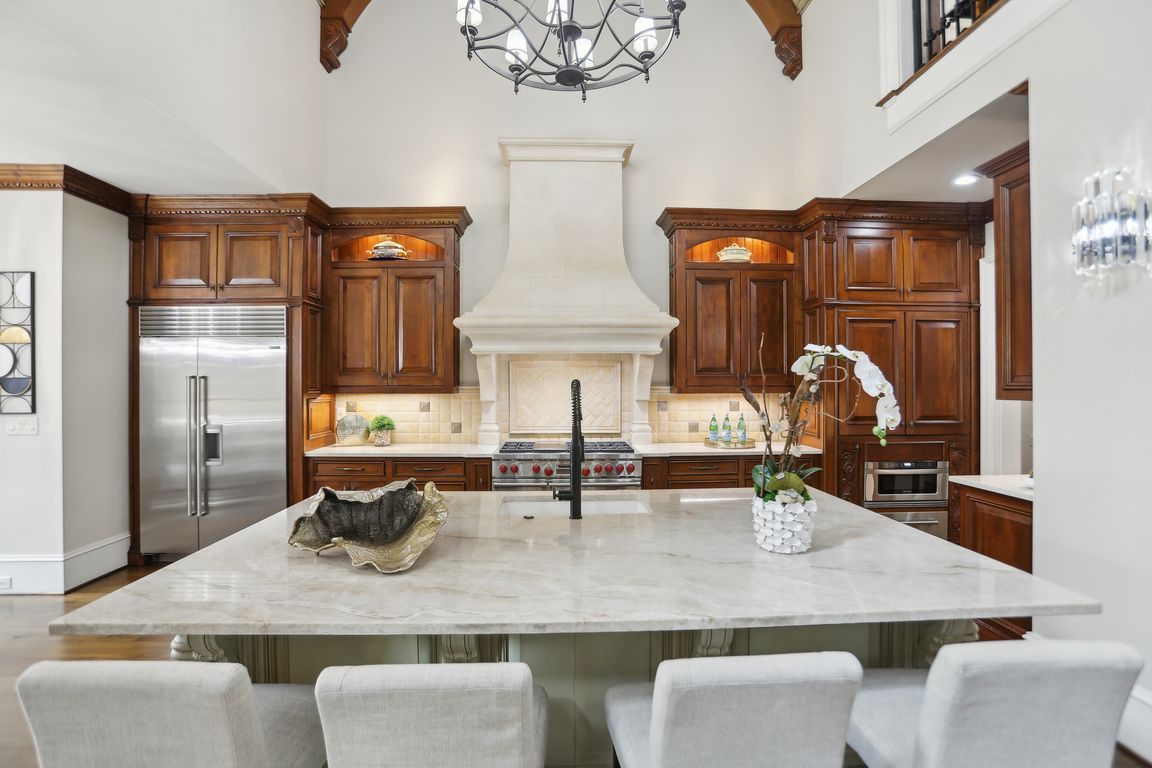
Active
$2,995,000
6beds
11,000sqft
440 Belada Blvd, Sandy Springs, GA 30342
6beds
11,000sqft
Single family residence, residential
Built in 2010
0.74 Acres
3 Attached garage spaces
$272 price/sqft
$3,800 annually HOA fee
What's special
Finished lower levelThree-car garageCraftsman finishesPrivate backyardLimestone hoodExpansive center islandReclaimed floors
Welcome home to this timelessly elegant, yet comfortable and gracious estate home conveniently tucked away off the beaten path in a beautiful, private Sandy Springs neighborhood ITP. Embrace the private backyard, this home has been fully permitted for a future pool. Seller offering creative financing options. From the rich Old World ...
- 239 days |
- 1,570 |
- 55 |
Source: FMLS GA,MLS#: 7529916
Travel times
Kitchen
Living Room
Primary Bedroom
Zillow last checked: 7 hours ago
Listing updated: October 23, 2025 at 11:12am
Listing Provided by:
BARNES YOUNG TEAM,
Keller Williams Realty Peachtree Rd.,
DAWN A YOUNG,
Keller Williams Realty Peachtree Rd.
Source: FMLS GA,MLS#: 7529916
Facts & features
Interior
Bedrooms & bathrooms
- Bedrooms: 6
- Bathrooms: 8
- Full bathrooms: 7
- 1/2 bathrooms: 1
- Main level bathrooms: 1
- Main level bedrooms: 1
Rooms
- Room types: Bonus Room, Den, Exercise Room, Family Room, Game Room, Great Room, Laundry, Media Room, Office
Primary bedroom
- Features: Master on Main, Oversized Master, Sitting Room
- Level: Master on Main, Oversized Master, Sitting Room
Bedroom
- Features: Master on Main, Oversized Master, Sitting Room
Primary bathroom
- Features: Bidet, Double Vanity, Separate Tub/Shower, Whirlpool Tub
Dining room
- Features: Seats 12+, Separate Dining Room
Kitchen
- Features: Breakfast Bar, Breakfast Room, Cabinets Stain, Eat-in Kitchen, Kitchen Island, Pantry, Stone Counters, View to Family Room
Heating
- Forced Air, Natural Gas, Zoned
Cooling
- Ceiling Fan(s), Central Air, Zoned
Appliances
- Included: Dishwasher, Disposal, Double Oven, Gas Cooktop, Gas Range, Gas Water Heater, Microwave, Range Hood, Refrigerator
- Laundry: Laundry Room, Upper Level, Other
Features
- Bookcases, Double Vanity, Elevator, Entrance Foyer 2 Story, High Ceilings, High Ceilings 10 ft Main, High Ceilings 10 ft Upper, High Speed Internet, Tray Ceiling(s), Vaulted Ceiling(s), Walk-In Closet(s)
- Flooring: Carpet, Ceramic Tile, Hardwood
- Windows: Double Pane Windows, Insulated Windows, Plantation Shutters
- Basement: Daylight,Exterior Entry,Finished,Finished Bath,Full,Interior Entry
- Attic: Permanent Stairs
- Number of fireplaces: 4
- Fireplace features: Basement, Family Room, Gas Starter, Great Room, Living Room, Outside
- Common walls with other units/homes: No Common Walls
Interior area
- Total structure area: 11,000
- Total interior livable area: 11,000 sqft
Video & virtual tour
Property
Parking
- Total spaces: 3
- Parking features: Attached, Detached, Driveway, Garage, Garage Faces Side, Kitchen Level
- Attached garage spaces: 3
- Has uncovered spaces: Yes
Accessibility
- Accessibility features: None
Features
- Levels: Three Or More
- Patio & porch: Covered, Deck, Front Porch, Patio
- Exterior features: Private Yard, Rain Gutters, Rear Stairs, No Dock
- Pool features: None
- Has spa: Yes
- Spa features: Bath, None
- Fencing: Back Yard,Fenced,Front Yard,Wrought Iron
- Has view: Yes
- View description: Neighborhood
- Waterfront features: None
- Body of water: None
Lot
- Size: 0.74 Acres
- Features: Back Yard, Landscaped, Private
Details
- Additional structures: None
- Parcel number: 17 006800040652
- Other equipment: Irrigation Equipment
- Horse amenities: None
Construction
Type & style
- Home type: SingleFamily
- Architectural style: Traditional
- Property subtype: Single Family Residence, Residential
Materials
- Brick 4 Sides, Stone
- Foundation: See Remarks
- Roof: Composition
Condition
- Resale
- New construction: No
- Year built: 2010
Utilities & green energy
- Electric: None
- Sewer: Public Sewer
- Water: Public
- Utilities for property: Cable Available, Electricity Available, Natural Gas Available, Phone Available, Sewer Available, Underground Utilities, Water Available
Green energy
- Energy efficient items: None
- Energy generation: None
Community & HOA
Community
- Features: Gated, Homeowners Assoc, Near Schools, Near Shopping, Sidewalks, Street Lights
- Security: Carbon Monoxide Detector(s), Closed Circuit Camera(s), Security Lights, Security System Owned, Smoke Detector(s)
- Subdivision: Country Hills Estates
HOA
- Has HOA: Yes
- Services included: Insurance, Maintenance Grounds, Pest Control, Security
- HOA fee: $3,800 annually
Location
- Region: Sandy Springs
Financial & listing details
- Price per square foot: $272/sqft
- Tax assessed value: $2,984,000
- Annual tax amount: $23,802
- Date on market: 2/27/2025
- Electric utility on property: Yes
- Road surface type: Paved, Other