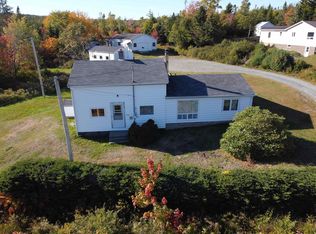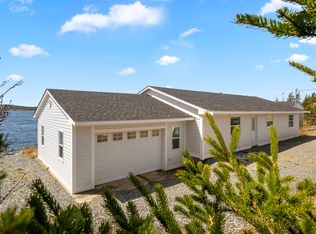Welcome To Oceanways Roost at 440 Beaver Harbour on Nova Scotia's majestic Eastern Shore Imagine owning 400' of ocean frontage with 9.62 acres of land and your own private little beach access area all within minutes to Sheet Harbour amenities. This oasis is in a sought after sheltered cove for sailors to drop anchor and this sunny and bright filled home make the best of outdoor living with super sized verandah, wired gazebo and space for your organic gardens and room to grow. Oceanways Roost offers spacious light filled rooms throughout with custom millwork and space saving built-ins strategically placed throughout the home. This carpet free home offers energy efficient heat pumps, metal roof, updated bathroom & decor plus a flexible floorplan that is ideal for someone telecommuting, media room, den/office or looking to try AirB&B ~ who wouldn't want to stay at an oceanside home on the Eastern Shore. The property boasts main level laundry, sundrenched dining nook, country kitchen, open concept living/dining, and main floor master with ensuite. The upper level boasts generous sized rooms for extended family or multi-use rooms. There is even a tranquil balcony at the back of the home. A double car garage and fully undeveloped basement offer great space for wine cellar, cold room and so much more. Comprised of two PIDs this home has much to offer the new owner. Property viewings by appointment only ~ call to view today.
This property is off market, which means it's not currently listed for sale or rent on Zillow. This may be different from what's available on other websites or public sources.

