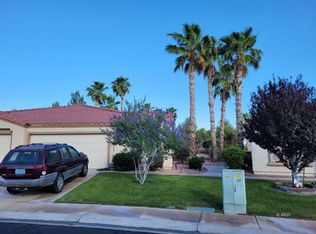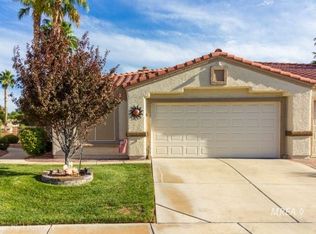This is a Great Plan with 1366sq.ft. and 2 Bedrooms/2 Baths/2 Car Garage in Sun Sunset Greens. Great Yard which the HOA maintains, front and backyards year round. Flooring is Tile in Kitchen, hallways and Bathrooms and with Carpet in Bedrooms, Dining and Living Areas. Kitchen has white Cottage Style Cabintes. Built-in Appliances included. Ceiling fans in all bedrooms and Livingroom. Already has Reverse Osmosis for Drinking water installed and a Water Softner. The Backyard faces Mountains to the east and has terrific orientation! Back Patio has sun in the morning and shade in the afternoon. Sunset Greens is a Gated Golf Course Community with community amenities such as 2 Swimming Pools many parks and walking trails in the community.
This property is off market, which means it's not currently listed for sale or rent on Zillow. This may be different from what's available on other websites or public sources.

