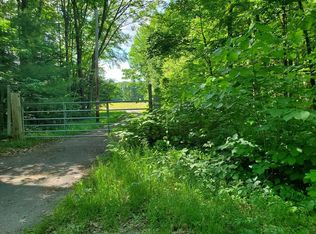4br2.5bath 2x6 constructed colonial on 15.12 acres ash floors on main floor and hallway upstairs, ceramic tile with radiant heat in the two full baths,central air,solid wood doors, wood heat with oil fired Buderus boiler for secondary heat source as well as forty gallon storage tank for hot water,10 jet tub in master bedroom, 7 kw solar system eliminates electric bill , backup emergency power supply.Underground utilities, private. New roof 4/15/22
This property is off market, which means it's not currently listed for sale or rent on Zillow. This may be different from what's available on other websites or public sources.

