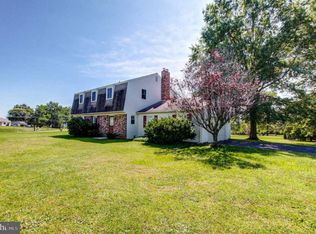A great place to come home to! Spacious 4 bedroom home with many living space options. Along with a great backyard for your favorite outdoor activities, all in the desirable Souderton School District. With a bit of updating this home will provide years of family life, just as it did for the current owners for nearly 50 years. The entrance foyer leads to the living room, kitchen or take the stairs to the second floor bedroom areas. The large eat in kitchen is the heart of this home. Branching off to the large family room with gas fireplace, and brand new carpet which is where much quality time will be spent relaxing and creating memories. The formal dining room for hosting the family holiday dinners is just off the kitchen. The sunroom provides a transitional living space from the outside to indoors. Complete with 3 sliding doors, skylights, carpet and tile floors provides additional space to kick back. The attached 2 car garage provides the safety and convenience of coming home and pulling into the home and unloading your precious cargo. Just inside the garage access is a powder room and across the hall is a large laundry room with an abundance of storage cabinets. The full basement is available for additional storage , workshop, workout area, studio, let your imagination run. 2022-09-13
This property is off market, which means it's not currently listed for sale or rent on Zillow. This may be different from what's available on other websites or public sources.
