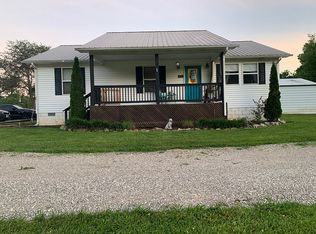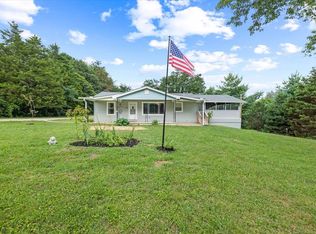All brick home in mature neighborhood is on a large corner lot with full unfinished basement. Ranch layout with spacious rooms and covered back porch. New windows and several exterior doors were replaced in 2015.
This property is off market, which means it's not currently listed for sale or rent on Zillow. This may be different from what's available on other websites or public sources.

