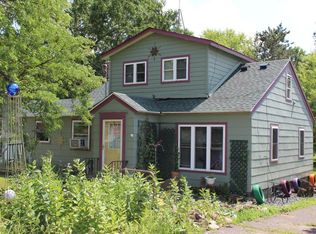Closed
$190,000
440 6th Ave, Clear Lake, WI 54005
4beds
2,288sqft
Single Family Residence
Built in 1950
0.33 Acres Lot
$241,000 Zestimate®
$83/sqft
$1,898 Estimated rent
Home value
$241,000
$219,000 - $263,000
$1,898/mo
Zestimate® history
Loading...
Owner options
Explore your selling options
What's special
An adorable front porch welcomes you to this 4BD 2BA home. As you step inside, you are greeted with tons of character with the original hardwood floors and woodwork present in the living room and dining area. Walk through to the updated kitchen with oak cabinets. With bedrooms and bathrooms conveniently located on both levels, this home offers an ideal setup for private spaces. Whether you need a peaceful retreat for relaxation or a quiet workspace, the layout provides flexibility to suit your needs. Maintenance free vinyl siding and updated windows. A spacious double lot features a huge backyard with playset, room to add a detached garage, with the gravel pad already in place. A great location on a quiet street, close to downtown, & just minutes from the highway for an easy commute.
Zillow last checked: 8 hours ago
Listing updated: April 24, 2025 at 09:19am
Listed by:
Terry R Mante 651-238-9183,
Century 21 Affiliated*
Bought with:
Tiana Hensel
eXp Realty
Source: NorthstarMLS as distributed by MLS GRID,MLS#: 6648063
Facts & features
Interior
Bedrooms & bathrooms
- Bedrooms: 4
- Bathrooms: 2
- Full bathrooms: 1
- 3/4 bathrooms: 1
Bedroom 1
- Level: Main
- Area: 120 Square Feet
- Dimensions: 10x12
Bedroom 2
- Level: Main
- Area: 120 Square Feet
- Dimensions: 10x12
Bedroom 3
- Level: Lower
- Area: 88 Square Feet
- Dimensions: 8x11
Bedroom 4
- Level: Lower
- Area: 100 Square Feet
- Dimensions: 10x10
Dining room
- Level: Main
- Area: 154 Square Feet
- Dimensions: 11x14
Kitchen
- Level: Main
- Area: 120 Square Feet
- Dimensions: 10x12
Laundry
- Level: Main
- Area: 110 Square Feet
- Dimensions: 10x11
Living room
- Level: Main
- Area: 154 Square Feet
- Dimensions: 11x14
Heating
- Forced Air
Cooling
- Central Air
Appliances
- Included: Range, Refrigerator
Features
- Basement: Concrete
- Has fireplace: No
Interior area
- Total structure area: 2,288
- Total interior livable area: 2,288 sqft
- Finished area above ground: 1,144
- Finished area below ground: 520
Property
Parking
- Parking features: Gravel
Accessibility
- Accessibility features: None
Features
- Levels: One
- Stories: 1
- Patio & porch: Covered, Deck
- Pool features: None
Lot
- Size: 0.33 Acres
- Dimensions: 0.33 Acres
Details
- Additional structures: Storage Shed
- Foundation area: 1144
- Parcel number: 113001430000
- Zoning description: Residential-Single Family
Construction
Type & style
- Home type: SingleFamily
- Property subtype: Single Family Residence
Materials
- Vinyl Siding, Frame
- Roof: Asphalt,Pitched
Condition
- Age of Property: 75
- New construction: No
- Year built: 1950
Utilities & green energy
- Electric: Circuit Breakers, 100 Amp Service, Power Company: Xcel Energy
- Gas: Natural Gas
- Sewer: City Sewer/Connected
- Water: City Water/Connected
Community & neighborhood
Location
- Region: Clear Lake
- Subdivision: Original V Clear Lake
HOA & financial
HOA
- Has HOA: No
Other
Other facts
- Road surface type: Paved
Price history
| Date | Event | Price |
|---|---|---|
| 4/24/2025 | Pending sale | $195,000+2.6%$85/sqft |
Source: | ||
| 4/23/2025 | Sold | $190,000-2.6%$83/sqft |
Source: | ||
| 2/28/2025 | Listed for sale | $195,000$85/sqft |
Source: | ||
| 2/5/2025 | Listing removed | $195,000$85/sqft |
Source: | ||
| 1/12/2025 | Listed for sale | $195,000+214.5%$85/sqft |
Source: | ||
Public tax history
| Year | Property taxes | Tax assessment |
|---|---|---|
| 2023 | $1,529 +1.4% | $94,400 |
| 2022 | $1,508 +4.1% | $94,400 |
| 2021 | $1,449 +93.2% | $94,400 |
Find assessor info on the county website
Neighborhood: 54005
Nearby schools
GreatSchools rating
- 8/10Gaylord A Nelson Educ CenterGrades: PK-6Distance: 0.3 mi
- 6/10Clear Lake Junior High SchoolGrades: 7-8Distance: 0.7 mi
- 6/10Clear Lake High SchoolGrades: 9-12Distance: 0.7 mi

Get pre-qualified for a loan
At Zillow Home Loans, we can pre-qualify you in as little as 5 minutes with no impact to your credit score.An equal housing lender. NMLS #10287.
Sell for more on Zillow
Get a free Zillow Showcase℠ listing and you could sell for .
$241,000
2% more+ $4,820
With Zillow Showcase(estimated)
$245,820