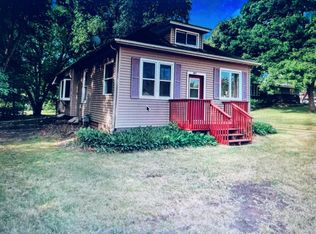Closed
$218,000
440 3rd St SW, Cokato, MN 55321
2beds
1,500sqft
Single Family Residence
Built in 1900
0.71 Acres Lot
$218,800 Zestimate®
$145/sqft
$1,689 Estimated rent
Home value
$218,800
$199,000 - $241,000
$1,689/mo
Zestimate® history
Loading...
Owner options
Explore your selling options
What's special
Discover this newly updated 3-bedroom, 2-bath home nestled on a spacious lot at the end of a quiet dead-end road. Featuring fresh new carpet, paint, and modern appliances, and a new roof, this home offers a move-in-ready experience. Enjoy ample outdoor space and the versatility of a detached outbuilding—perfect for storage, a workshop, or hobby space. A must-see for those seeking comfort, privacy, and convenience! Please note 3rd bedroom in floor plan is a walkthrough.
Zillow last checked: 8 hours ago
Listing updated: May 30, 2025 at 01:22pm
Listed by:
Jennifer Carlson - Zachman Realty Group 612-991-3438,
RE/MAX Results
Bought with:
Amy Albert
Edina Realty, Inc.
Source: NorthstarMLS as distributed by MLS GRID,MLS#: 6683307
Facts & features
Interior
Bedrooms & bathrooms
- Bedrooms: 2
- Bathrooms: 2
- 3/4 bathrooms: 2
Bedroom 1
- Level: Upper
- Area: 144 Square Feet
- Dimensions: 12x12
Bedroom 2
- Level: Upper
- Area: 156 Square Feet
- Dimensions: 12x13
Deck
- Level: Main
- Area: 224 Square Feet
- Dimensions: 14x16
Dining room
- Level: Main
- Area: 144 Square Feet
- Dimensions: 9x16
Kitchen
- Level: Main
- Area: 240 Square Feet
- Dimensions: 16x15
Living room
- Level: Main
- Area: 300 Square Feet
- Dimensions: 12x25
Other
- Area: 81 Square Feet
- Dimensions: 9x9
Other
- Level: Main
- Area: 75 Square Feet
- Dimensions: 5x15
Heating
- Baseboard, Forced Air
Cooling
- Window Unit(s)
Appliances
- Included: Range, Refrigerator
Features
- Basement: Crawl Space,Partial,Sump Pump
- Has fireplace: No
Interior area
- Total structure area: 1,500
- Total interior livable area: 1,500 sqft
- Finished area above ground: 1,400
- Finished area below ground: 0
Property
Parking
- Total spaces: 3
- Parking features: Detached
- Garage spaces: 3
- Details: Garage Dimensions (24X48)
Accessibility
- Accessibility features: None
Features
- Levels: Two
- Stories: 2
Lot
- Size: 0.71 Acres
- Dimensions: 142 x 190
Details
- Foundation area: 828
- Parcel number: 105500331415
- Zoning description: Residential-Single Family
Construction
Type & style
- Home type: SingleFamily
- Property subtype: Single Family Residence
Materials
- Vinyl Siding
- Roof: Age 8 Years or Less
Condition
- Age of Property: 125
- New construction: No
- Year built: 1900
Utilities & green energy
- Gas: Electric, Natural Gas
- Sewer: City Sewer/Connected
- Water: City Water/Connected
Community & neighborhood
Location
- Region: Cokato
HOA & financial
HOA
- Has HOA: No
Price history
| Date | Event | Price |
|---|---|---|
| 5/30/2025 | Sold | $218,000-0.5%$145/sqft |
Source: | ||
| 5/8/2025 | Pending sale | $219,000$146/sqft |
Source: | ||
| 4/7/2025 | Price change | $219,000-4.4%$146/sqft |
Source: | ||
| 3/21/2025 | Listed for sale | $229,000+96.8%$153/sqft |
Source: | ||
| 7/30/2002 | Sold | $116,350$78/sqft |
Source: Public Record | ||
Public tax history
| Year | Property taxes | Tax assessment |
|---|---|---|
| 2025 | $2,602 +18.4% | $188,500 +3.9% |
| 2024 | $2,198 +1.8% | $181,400 +5.7% |
| 2023 | $2,160 +49.2% | $171,600 +1.9% |
Find assessor info on the county website
Neighborhood: 55321
Nearby schools
GreatSchools rating
- 10/10Cokato Elementary SchoolGrades: PK-4Distance: 0.2 mi
- 8/10Dassel-Cokato Middle SchoolGrades: 5-8Distance: 1.9 mi
- 9/10Dassel-Cokato Senior High SchoolGrades: 9-12Distance: 1.9 mi

Get pre-qualified for a loan
At Zillow Home Loans, we can pre-qualify you in as little as 5 minutes with no impact to your credit score.An equal housing lender. NMLS #10287.
Sell for more on Zillow
Get a free Zillow Showcase℠ listing and you could sell for .
$218,800
2% more+ $4,376
With Zillow Showcase(estimated)
$223,176