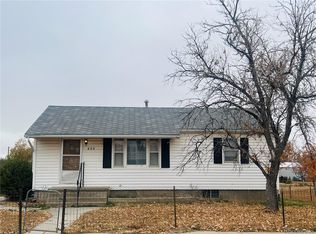Great floorplan in Bennett. Home has a new roof and a new fence, nice side yard and large patio. The 1 car detached garage is oversized and big enough to hold multiple cars or a shop. The home has a jetted tub and a large kitchen. Downstairs there are 3 shower heads in the shower, a wet bar, 2nd fireplace, and custom wood built-ins. Bennett is a great smaller community not so very far and is an easy commute to all points east. AS IS.
This property is off market, which means it's not currently listed for sale or rent on Zillow. This may be different from what's available on other websites or public sources.
