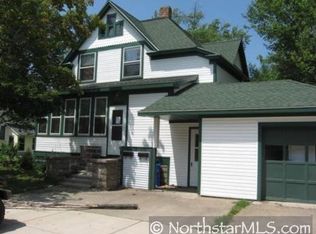Closed
$268,000
440 3rd Ave SW, Cambridge, MN 55008
3beds
2,740sqft
Single Family Residence
Built in 1907
0.26 Acres Lot
$287,100 Zestimate®
$98/sqft
$2,138 Estimated rent
Home value
$287,100
$273,000 - $301,000
$2,138/mo
Zestimate® history
Loading...
Owner options
Explore your selling options
What's special
Great older home with the old world charm located just blocks from downtown Cambridge and the Allina Hospital. You can enjoy the craftsmanship of the maple hardwood floors. There is a spacious kitchen with stainless steel appliances with access to a bath room featuring the deep soaking claw foot tub. Large formal dining room with a bay window, and an archway to the living room and access to the main floor bedroom. The primary bedroom on the upper level has a cozy sitting area for reading or just relaxing watching TV. The back yard is fenced with a privacy wooden fence so you can enjoy your own back yard oasis. Keep your cars in the garage over the upcoming winter so no scaping the ice off the windshields plus there is a 12' x 24' workshop in the back. New roof on house and garage in 2022, new furnace in 2019, new refrigerator, dishwasher, and gas stove in 2020, new washer and dryer in 2022, and a new water heater in 2016. Updates are complete, ready for you to enjoy!
Zillow last checked: 8 hours ago
Listing updated: May 06, 2025 at 05:04am
Listed by:
Tim A Guderian 612-499-0702,
RE/MAX RESULTS,
Michelle E Prescott-Guderian 507-951-6783
Bought with:
Julio (Jay) Mangine
Realty Group LLC
Source: NorthstarMLS as distributed by MLS GRID,MLS#: 6466529
Facts & features
Interior
Bedrooms & bathrooms
- Bedrooms: 3
- Bathrooms: 2
- Full bathrooms: 2
Bedroom 1
- Level: Main
- Area: 110 Square Feet
- Dimensions: 11 x 10
Bedroom 2
- Level: Second
- Area: 143 Square Feet
- Dimensions: 13 x 11
Bedroom 3
- Level: Second
- Area: 104 Square Feet
- Dimensions: 13 x 8
Den
- Level: Upper
- Area: 56 Square Feet
- Dimensions: 8 x 7
Dining room
- Level: Main
- Area: 132 Square Feet
- Dimensions: 12 x 11
Kitchen
- Level: Main
- Area: 224 Square Feet
- Dimensions: 16 x 14
Laundry
- Level: Lower
Living room
- Level: Main
- Area: 195 Square Feet
- Dimensions: 15 x 13
Mud room
- Level: Main
- Area: 54 Square Feet
- Dimensions: 9 x 6
Patio
- Level: Main
- Area: 110 Square Feet
- Dimensions: 11 x 10
Porch
- Level: Main
- Area: 108 Square Feet
- Dimensions: 18 x 6
Sitting room
- Level: Second
- Area: 121 Square Feet
- Dimensions: 11 x 11
Heating
- Forced Air
Cooling
- Central Air
Appliances
- Included: Dishwasher, Disposal, Dryer, Exhaust Fan, Gas Water Heater, Range, Refrigerator, Stainless Steel Appliance(s), Washer
Features
- Basement: Daylight,Full,Storage Space,Unfinished
- Has fireplace: No
Interior area
- Total structure area: 2,740
- Total interior livable area: 2,740 sqft
- Finished area above ground: 1,822
- Finished area below ground: 0
Property
Parking
- Total spaces: 2
- Parking features: Detached, Concrete, Electric, Garage Door Opener, Heated Garage, No Int Access to Dwelling, Storage
- Garage spaces: 2
- Has uncovered spaces: Yes
- Details: Garage Dimensions (24 x 36), Garage Door Height (7), Garage Door Width (16)
Accessibility
- Accessibility features: None
Features
- Levels: Two
- Stories: 2
- Patio & porch: Covered, Deck, Front Porch, Patio
- Fencing: Privacy,Wood
Lot
- Size: 0.26 Acres
- Dimensions: 75 x 150
- Features: Corner Lot, Wooded
Details
- Foundation area: 918
- Parcel number: 150540060
- Zoning description: Residential-Single Family
Construction
Type & style
- Home type: SingleFamily
- Property subtype: Single Family Residence
Materials
- Cedar, Frame
- Foundation: Stone
- Roof: Age 8 Years or Less,Asphalt,Pitched
Condition
- Age of Property: 118
- New construction: No
- Year built: 1907
Utilities & green energy
- Electric: Fuses, 100 Amp Service, Power Company: East Central Energy
- Gas: Natural Gas
- Sewer: City Sewer/Connected
- Water: City Water/Connected
Community & neighborhood
Location
- Region: Cambridge
- Subdivision: Giles Blk
HOA & financial
HOA
- Has HOA: No
Other
Other facts
- Road surface type: Paved
Price history
| Date | Event | Price |
|---|---|---|
| 1/11/2024 | Sold | $268,000-0.4%$98/sqft |
Source: | ||
| 12/22/2023 | Pending sale | $269,000$98/sqft |
Source: | ||
| 12/6/2023 | Listed for sale | $269,000$98/sqft |
Source: | ||
| 12/6/2023 | Listing removed | -- |
Source: | ||
| 11/19/2023 | Price change | $269,000-3.6%$98/sqft |
Source: | ||
Public tax history
| Year | Property taxes | Tax assessment |
|---|---|---|
| 2024 | $3,386 +3.2% | $245,300 |
| 2023 | $3,282 +16.1% | $245,300 +7.4% |
| 2022 | $2,828 +6.5% | $228,400 |
Find assessor info on the county website
Neighborhood: 55008
Nearby schools
GreatSchools rating
- 6/10Cambridge Intermediate SchoolGrades: 3-5Distance: 0.2 mi
- 7/10Cambridge Middle SchoolGrades: 6-8Distance: 2.5 mi
- 6/10Cambridge-Isanti High SchoolGrades: 9-12Distance: 0.3 mi

Get pre-qualified for a loan
At Zillow Home Loans, we can pre-qualify you in as little as 5 minutes with no impact to your credit score.An equal housing lender. NMLS #10287.
Sell for more on Zillow
Get a free Zillow Showcase℠ listing and you could sell for .
$287,100
2% more+ $5,742
With Zillow Showcase(estimated)
$292,842