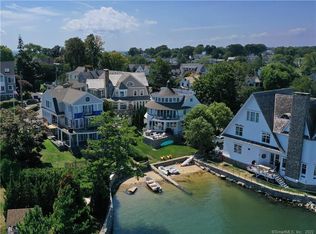Buyer backed out!!! Make offer!! Incredible waterfront masterpiece, "The Point", as seen on NBC's Open House and featured in the Wall Street Journal is located on quaint, Bell Island, part of Rowayton, CT. This expansive 5 BR, 5 Bth home comes w/ a dock and a shared beach next to the house. It has an open floor plan, w/waterviews from every window. From the moment you walk into this home w/ the front to back large foyer that draws you to the water, you can feel and see how special, and well built this home is. It has a spectacular gourmet kitchen, w/ large island. The breakfast area opens to a dining rm with casual living rm w/ fpl. Great family space w/ mesmerizing views. 1st fl also has a home office, unique walk-in wine closet, den/ small BR w/ a beautiful nautical full bath. 2nd fl Master suite is everything you'd dreamed of....very romantic....huge MBR w/ unending water views, fpl, 2 walk-in closets, gorgeous master bath w/ double shower and separate deep air bath w/ vast water views. Very special! 2nd Flr has 2 other ensuite BR's, laundry,& study area. The 3rd flr has 2 BR and full bath. Also an exercise/rec space w/ fpl and special architectural features, It's unique and grand w/cathedral ceilings. Home is sophisticated yet casual and has an unique infrastructure to keep it safe. It's a must see if you're looking for a sensational architectural masterpiece. Walking distance to town and dog park. House and appliances are being sold "AS IS".
This property is off market, which means it's not currently listed for sale or rent on Zillow. This may be different from what's available on other websites or public sources.
