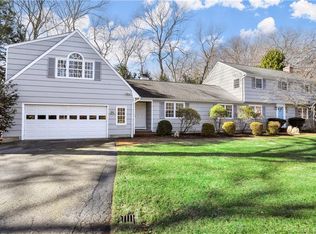Rare opportunity to live in one of the most coveted neighborhoods in Lower Greenfield Hill with only 2 other homes on the block. Welcome to this beautifully maintained, immaculate and updated traditional colonial with an open floor plan, generous sized rooms, abundant natural sunlight w/ a comfortable easy flow for everyday living. The front entry leads to an elegant two-story foyer w/ stairway, spacious formal dining room and formal living room w/ pocket french doors. The heart of the home is the custom kitchen w/ plenty of counter space and cabinets, expansive center island, top of the line appliances, granite countertops, pantry & separate eating area. The flow continues through to the family rm featuring a floor-to-ceiling brick fireplace, custom built-in shelving & french doors leading to the rear yard. Finishing off the 1st floor is the spacious home office, laundry room & entrance to the 3-car garage. Upstairs the master suite is its own retreat featuring a sizable walk-in closet, luxurious bath w/ oversized shower, jacuzzi tub & double sink. Three add'l large bedrooms, one is ensuite & two share a jack-and-jill bath. The fully finished lower level adds add'l 1,117 sq.ft. of living space, gym & plenty of storage area. The grounds are professionally landscaped w/ room for a pool & just MINUTES to Merritt Parkway, I-95, shopping, beach & 2 train stations. List of updates & Floor plans available. Enjoy the added privacy, acreage and prestige of a well sited residence.
This property is off market, which means it's not currently listed for sale or rent on Zillow. This may be different from what's available on other websites or public sources.

