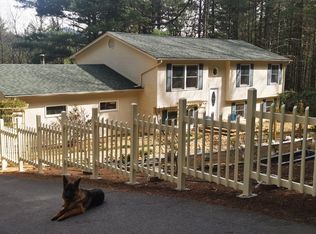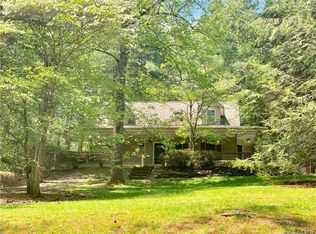QUIET & PRIVATE COUNTRY LIVING in Fairview, yet less than 15 minutes to downtown! Listen to the creek across the road from your front deck or watch the kids play in the flat side yard while sipping beverages on the covered back patio! Lots of wildlife strolls by and there's even bee stands set up with electric bear fence, if you're looking for a hobby! Vaulted ceilings, skylights, hard wood floors, two fireplaces (1 wood burning & 1 gas logs), luxury master en suite with jetted tub, open kitchen with breakfast bar and large dining room, 2 living areas on main level and huge bonus room upstairs! Outdoor fireplace and 8x12 outbuilding. Winter views too! Lots to offer in this unique home!
This property is off market, which means it's not currently listed for sale or rent on Zillow. This may be different from what's available on other websites or public sources.

