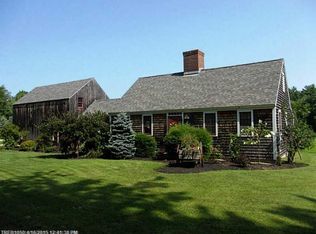Closed
$1,090,000
44 Worster Road, Eliot, ME 03903
3beds
2,898sqft
Single Family Residence
Built in 1994
3 Acres Lot
$1,106,200 Zestimate®
$376/sqft
$3,679 Estimated rent
Home value
$1,106,200
$985,000 - $1.24M
$3,679/mo
Zestimate® history
Loading...
Owner options
Explore your selling options
What's special
Nestled on 3 serene acres at 44 Worster Road in Eliot, Maine, this Raeside-Dame Cape reproduction offers historic charm with thoughtful modern updates. Be welcomed into the warm, inviting kitchen where you'll find elegant Zellige tile backsplash, solid brass hardware, and sleek quartz countertops. Culinary enthusiasts will appreciate the top-of-the-line ZLINE appliances, including an oversized 6-burner gas range stove, perfect
for cooking.
This home currently has 3 bedrooms and 2.5 baths but has potential to convert an office space into a 4th bedroom. Enjoy the outdoor in-ground pool right off the family room & kitchen which lets in the best natural lighting.
This home is more than just a residence; it's a retreat. Enjoy gorgeous sunsets to the west & a view of the historic Raitt Farm to the east. Experience the peace & quiet in this walkable neighborhood.
Enjoy the privacy of your expansive lot, where you can embrace a homestead lifestyle with your own vegetable garden and apple trees. With updated bathrooms, timeless architecture, and a peaceful setting, this property offers a unique opportunity to experience the best of both worlds—a home that honors the past while providing modern comforts. Schedule your showing today and embrace living in this private oasis.
Zillow last checked: 8 hours ago
Listing updated: October 04, 2024 at 09:20am
Listed by:
Berkshire Hathaway HomeServices Verani Realty
Bought with:
Keller Williams Realty
Source: Maine Listings,MLS#: 1602495
Facts & features
Interior
Bedrooms & bathrooms
- Bedrooms: 3
- Bathrooms: 3
- Full bathrooms: 2
- 1/2 bathrooms: 1
Bedroom 1
- Level: Second
Bedroom 2
- Level: Second
Bedroom 3
- Level: Second
Den
- Level: First
Dining room
- Level: First
Exercise room
- Level: Basement
Kitchen
- Level: First
Living room
- Level: First
Office
- Level: Second
Other
- Level: Second
Heating
- Hot Water, Radiant
Cooling
- Has cooling: Yes
Appliances
- Included: Dishwasher, Dryer, Microwave, Gas Range, Refrigerator, Washer
Features
- Bathtub, Shower, Storage, Walk-In Closet(s), Primary Bedroom w/Bath
- Flooring: Tile, Wood
- Basement: Interior Entry,Finished,Full
- Number of fireplaces: 2
Interior area
- Total structure area: 2,898
- Total interior livable area: 2,898 sqft
- Finished area above ground: 2,462
- Finished area below ground: 436
Property
Parking
- Total spaces: 3
- Parking features: Paved, 5 - 10 Spaces
- Attached garage spaces: 3
Features
- Patio & porch: Patio
Lot
- Size: 3 Acres
- Features: Near Golf Course, Near Public Beach, Near Shopping, Near Turnpike/Interstate, Near Town, Neighborhood, Harvestable Crops, Level, Pasture, Landscaped, Wooded
Details
- Additional structures: Shed(s)
- Parcel number: ELIOM87B18L
- Zoning: RD
Construction
Type & style
- Home type: SingleFamily
- Architectural style: Cape Cod
- Property subtype: Single Family Residence
Materials
- Wood Frame, Shingle Siding, Wood Siding
- Roof: Shingle
Condition
- Year built: 1994
Utilities & green energy
- Electric: Circuit Breakers
- Sewer: Private Sewer
- Water: Private
Community & neighborhood
Location
- Region: Eliot
Other
Other facts
- Road surface type: Paved
Price history
| Date | Event | Price |
|---|---|---|
| 10/4/2024 | Sold | $1,090,000-5.2%$376/sqft |
Source: | ||
| 9/21/2024 | Pending sale | $1,150,000$397/sqft |
Source: | ||
| 9/21/2024 | Contingent | $1,150,000$397/sqft |
Source: | ||
| 9/5/2024 | Listed for sale | $1,150,000+24.3%$397/sqft |
Source: | ||
| 7/14/2023 | Sold | $925,000+8.8%$319/sqft |
Source: | ||
Public tax history
| Year | Property taxes | Tax assessment |
|---|---|---|
| 2024 | $7,496 +22% | $632,600 +26.1% |
| 2023 | $6,145 +4.6% | $501,600 +3.3% |
| 2022 | $5,876 -6.5% | $485,600 +4.3% |
Find assessor info on the county website
Neighborhood: 03903
Nearby schools
GreatSchools rating
- 9/10Eliot Elementary SchoolGrades: PK-3Distance: 3.3 mi
- 8/10Marshwood Middle SchoolGrades: 6-8Distance: 1.3 mi
- 9/10Marshwood High SchoolGrades: 9-12Distance: 2.4 mi
Get pre-qualified for a loan
At Zillow Home Loans, we can pre-qualify you in as little as 5 minutes with no impact to your credit score.An equal housing lender. NMLS #10287.
Sell with ease on Zillow
Get a Zillow Showcase℠ listing at no additional cost and you could sell for —faster.
$1,106,200
2% more+$22,124
With Zillow Showcase(estimated)$1,128,324
