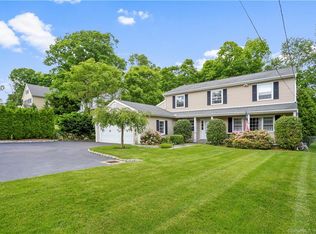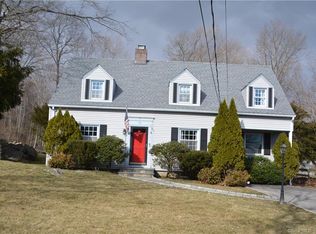Sold for $860,000
$860,000
44 Woodway Road, Stamford, CT 06907
4beds
3,414sqft
Single Family Residence
Built in 1967
0.32 Acres Lot
$879,900 Zestimate®
$252/sqft
$5,577 Estimated rent
Maximize your home sale
Get more eyes on your listing so you can sell faster and for more.
Home value
$879,900
$792,000 - $977,000
$5,577/mo
Zestimate® history
Loading...
Owner options
Explore your selling options
What's special
Welcome to 44 Woodway Road! A meticulously maintained split-level home located in the desirable Springdale neighborhood.. This spacious 4-bedroom, 2.5-bathroom residence offers 3,414 square feet of living space on a 0.32-acre level lot, providing ample room for comfortable living and entertaining. The home features a sun-filled primary bedroom with a newly renovated luxury bath on the first floor. Additional highlights include a renovated eat-in kitchen with quartz counters, a Jack & Jill bathroom with a hydro tub, and a basement with walk-out access. The private, fenced backyard boasts a new patio and a deck, ideal for outdoor gatherings. Conveniently situated near the Merritt Parkway, shopping centers, train stations, and recreational facilities, this home offers both comfort and accessibility in a vibrant community.
Zillow last checked: 8 hours ago
Listing updated: June 30, 2025 at 10:19am
Listed by:
Maria G. Orozco 914-216-3753,
Higgins Group Bedford Square 203-226-0300
Bought with:
Ryan Dichter, RES.0817714
Compass Connecticut, LLC
Source: Smart MLS,MLS#: 24091256
Facts & features
Interior
Bedrooms & bathrooms
- Bedrooms: 4
- Bathrooms: 3
- Full bathrooms: 2
- 1/2 bathrooms: 1
Primary bedroom
- Features: Full Bath, Patio/Terrace, Sliders, Hardwood Floor
- Level: Main
- Area: 414 Square Feet
- Dimensions: 18 x 23
Bedroom
- Features: Hardwood Floor
- Level: Upper
- Area: 204 Square Feet
- Dimensions: 12 x 17
Bedroom
- Features: Hardwood Floor
- Level: Upper
- Area: 120 Square Feet
- Dimensions: 12 x 10
Bedroom
- Features: Hardwood Floor
- Level: Upper
- Area: 160 Square Feet
- Dimensions: 16 x 10
Dining room
- Features: Hardwood Floor
- Level: Main
- Area: 104 Square Feet
- Dimensions: 8 x 13
Family room
- Features: Fireplace, Tile Floor
- Level: Main
- Area: 286 Square Feet
- Dimensions: 13 x 22
Kitchen
- Features: Remodeled, Quartz Counters, Dining Area, Tile Floor
- Level: Main
- Area: 132 Square Feet
- Dimensions: 12 x 11
Living room
- Features: Hardwood Floor
- Level: Main
- Area: 260 Square Feet
- Dimensions: 13 x 20
Heating
- Hot Water, Natural Gas
Cooling
- Wall Unit(s), Window Unit(s)
Appliances
- Included: Gas Range, Refrigerator, Dishwasher, Washer, Dryer, Gas Water Heater, Water Heater
- Laundry: Lower Level
Features
- Basement: Partial,Unfinished
- Attic: Walk-up
- Number of fireplaces: 1
Interior area
- Total structure area: 3,414
- Total interior livable area: 3,414 sqft
- Finished area above ground: 2,126
- Finished area below ground: 1,288
Property
Parking
- Total spaces: 6
- Parking features: Attached, Driveway, Private, Paved
- Attached garage spaces: 1
- Has uncovered spaces: Yes
Features
- Levels: Multi/Split
- Patio & porch: Deck, Patio
- Exterior features: Garden
- Waterfront features: Beach Access
Lot
- Size: 0.32 Acres
- Features: Level, Cleared, Landscaped, Open Lot
Details
- Additional structures: Shed(s)
- Parcel number: 323077
- Zoning: R10
Construction
Type & style
- Home type: SingleFamily
- Architectural style: Split Level
- Property subtype: Single Family Residence
Materials
- Shingle Siding, Wood Siding
- Foundation: Block, Concrete Perimeter
- Roof: Asphalt
Condition
- New construction: No
- Year built: 1967
Utilities & green energy
- Sewer: Public Sewer
- Water: Public
Community & neighborhood
Location
- Region: Stamford
- Subdivision: Springdale
Price history
| Date | Event | Price |
|---|---|---|
| 6/30/2025 | Sold | $860,000+7.6%$252/sqft |
Source: | ||
| 5/22/2025 | Pending sale | $799,000$234/sqft |
Source: | ||
| 5/1/2025 | Listed for sale | $799,000-11.1%$234/sqft |
Source: | ||
| 12/6/2024 | Listing removed | $899,000$263/sqft |
Source: | ||
| 11/5/2024 | Price change | $899,000-1.7%$263/sqft |
Source: | ||
Public tax history
| Year | Property taxes | Tax assessment |
|---|---|---|
| 2025 | $10,518 +2.6% | $443,040 |
| 2024 | $10,252 -6.9% | $443,040 |
| 2023 | $11,014 +13.4% | $443,040 +22% |
Find assessor info on the county website
Neighborhood: Newfield
Nearby schools
GreatSchools rating
- 6/10Springdale SchoolGrades: K-5Distance: 0.5 mi
- 3/10Dolan SchoolGrades: 6-8Distance: 1.8 mi
- 2/10Stamford High SchoolGrades: 9-12Distance: 3 mi
Schools provided by the listing agent
- Elementary: Springdale
- Middle: Dolan
- High: Stamford
Source: Smart MLS. This data may not be complete. We recommend contacting the local school district to confirm school assignments for this home.

Get pre-qualified for a loan
At Zillow Home Loans, we can pre-qualify you in as little as 5 minutes with no impact to your credit score.An equal housing lender. NMLS #10287.

