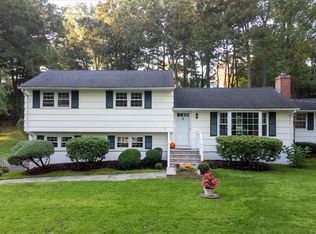Ideally located on a quiet cul-de-sac, and less than half mile from Guilford High School, this split level house has been transformed into a beautifully remodeled home. Upon entry, you find yourself standing in an amazing open concept living room, with brand new dark hardwood floors, crown molding, and a custom shiplap fireplace. The kitchen has been renovated to include soft close cabinets, granite countertops, stainless steel appliances, and a breakfast bar. The family room in the lower level has brand new wall to wall carpet, and a full bathroom. All of the windows and doors throughout the house have been replaced. The house also has a new central air conditioning system, new hot water heater, new upgraded 200 amp electric service, and a new septic tank. Conveniently located just minutes from I-95 and the Guilford Commons Shopping Plaza.
This property is off market, which means it's not currently listed for sale or rent on Zillow. This may be different from what's available on other websites or public sources.
