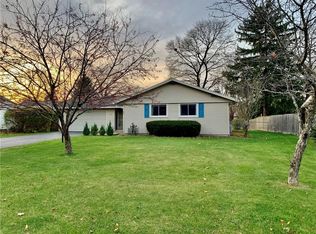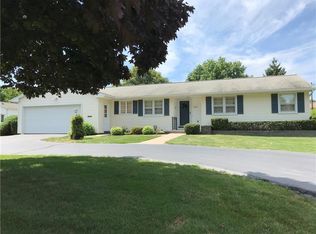Closed
$360,000
44 Woodmont Rd, Rochester, NY 14620
3beds
1,639sqft
Single Family Residence
Built in 1962
0.31 Acres Lot
$379,100 Zestimate®
$220/sqft
$2,412 Estimated rent
Maximize your home sale
Get more eyes on your listing so you can sell faster and for more.
Home value
$379,100
$349,000 - $413,000
$2,412/mo
Zestimate® history
Loading...
Owner options
Explore your selling options
What's special
A bright & spacious home YOU ARE GOING TO LOVE! 3 bd/2 full br w/living/dining room, GORGEOUS white shaker cabinets kitchen, w/marble like counters & marble tile backsplash, stainless steel appliances, glass door pantry. Hardwood floors throughout the Formal Dining & Living Rooms, plus all bedrooms. Large Family room with wood laminate floors has access to the updated first floor full bathroom! The main bathroom upstairs is specious, elegant and updated! This home feels so much bigger than what the square footage is listed for! High efficiency HVAC system (2020), H20 new (2024), sump pump new(2022), new showers faucets (2024), all new lights (2024), new garage doors (2022), new landscape (2024) w/outdoor light sensors for illumination, new 6 surveillance wired cameras around house (2023). Walking distance to Nature Park w/Brickyard Trail and all shopping and amenities Brighton has to offer. Delayed negotiations 11/19 at 2pm.
Zillow last checked: 8 hours ago
Listing updated: December 31, 2024 at 12:24pm
Listed by:
Olena Malanchyn simplexrealty.inc@gmail.com,
Simplex Realty, Inc.
Bought with:
Joe A Cassara, 10311207913
Cassara Realty Group
Source: NYSAMLSs,MLS#: R1576820 Originating MLS: Rochester
Originating MLS: Rochester
Facts & features
Interior
Bedrooms & bathrooms
- Bedrooms: 3
- Bathrooms: 2
- Full bathrooms: 2
- Main level bathrooms: 1
Heating
- Gas, Forced Air
Cooling
- Central Air
Appliances
- Included: Dishwasher, Disposal, Gas Oven, Gas Range, Gas Water Heater, Microwave, Refrigerator
- Laundry: In Basement
Features
- Entrance Foyer, Eat-in Kitchen, Separate/Formal Living Room, Living/Dining Room, Pantry
- Flooring: Hardwood, Tile, Varies, Vinyl
- Basement: Partial
- Has fireplace: No
Interior area
- Total structure area: 1,639
- Total interior livable area: 1,639 sqft
Property
Parking
- Total spaces: 2
- Parking features: Attached, Electricity, Garage, Driveway, Garage Door Opener
- Attached garage spaces: 2
Features
- Levels: One
- Stories: 1
- Patio & porch: Patio
- Exterior features: Blacktop Driveway, Patio
Lot
- Size: 0.31 Acres
- Dimensions: 104 x 139
- Features: Cul-De-Sac, Rectangular, Rectangular Lot
Details
- Parcel number: 2620001361600002012000
- Special conditions: Standard
Construction
Type & style
- Home type: SingleFamily
- Architectural style: Split Level
- Property subtype: Single Family Residence
Materials
- Brick, Frame, Copper Plumbing
- Foundation: Block
- Roof: Asphalt,Shingle
Condition
- Resale
- Year built: 1962
Utilities & green energy
- Electric: Circuit Breakers
- Sewer: Connected
- Water: Connected, Public
- Utilities for property: High Speed Internet Available, Sewer Connected, Water Connected
Community & neighborhood
Security
- Security features: Security System Owned
Location
- Region: Rochester
- Subdivision: Meadow View Re-Sub
Other
Other facts
- Listing terms: Cash,Conventional
Price history
| Date | Event | Price |
|---|---|---|
| 12/31/2024 | Sold | $360,000+4.4%$220/sqft |
Source: | ||
| 11/20/2024 | Pending sale | $344,900$210/sqft |
Source: | ||
| 11/11/2024 | Listed for sale | $344,900+56.8%$210/sqft |
Source: | ||
| 1/22/2020 | Sold | $220,000-1.8%$134/sqft |
Source: | ||
| 11/12/2019 | Pending sale | $224,000$137/sqft |
Source: RE/MAX Plus #R1216845 Report a problem | ||
Public tax history
| Year | Property taxes | Tax assessment |
|---|---|---|
| 2024 | -- | $191,500 |
| 2023 | -- | $191,500 |
| 2022 | -- | $191,500 |
Find assessor info on the county website
Neighborhood: 14620
Nearby schools
GreatSchools rating
- 6/10French Road Elementary SchoolGrades: 3-5Distance: 1.7 mi
- 7/10Twelve Corners Middle SchoolGrades: 6-8Distance: 1 mi
- 8/10Brighton High SchoolGrades: 9-12Distance: 0.9 mi
Schools provided by the listing agent
- District: Brighton
Source: NYSAMLSs. This data may not be complete. We recommend contacting the local school district to confirm school assignments for this home.

