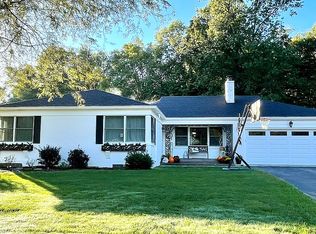Closed
$265,000
44 Woodley Rd, Rock Island, IL 61201
3beds
2,240sqft
Single Family Residence
Built in 1954
0.41 Acres Lot
$273,900 Zestimate®
$118/sqft
$2,059 Estimated rent
Home value
$273,900
$227,000 - $329,000
$2,059/mo
Zestimate® history
Loading...
Owner options
Explore your selling options
What's special
Welcome to this Charming 3-bed, 3-bath Ranch home nestled in the desirable Watch Hill Addition of Rock Island. This home sits on a serene 0.41-acre lot right next to the historic Blackhawk State Park and has over 1,800 sq. ft. on the main level. The living room exudes warmth & character with rich wood paneling, built-in shelving, and a cozy wood-burning brick fireplace. The large floor-to-ceiling windows allow ample natural light. The kitchen features a double oven and electric range with an adjacent space that could be used as an eat-in dinette or a den/office space. A large three-season room extends off the kitchen. The washer and dryer are conveniently located on the main level. Enjoy the 2nd fireplace in the family room with large windows to enjoy the views of the back yard. Outdoors, the exposed aggregate patio offers the perfect place for entertaining, and the large, level yard is ideal for gardening, play, or simply unwinding. The partially finished basement provides additional space for storage and recreation. The attached 2 car garage equipped with a floor drain is a bonus. This home blends functionality, comfort, and peaceful living-a must-see for those looking for space to spread out while still feeling cozy and connected. See Assoc. Docs. for List of Updates!
Zillow last checked: 8 hours ago
Listing updated: January 08, 2026 at 09:19am
Listing courtesy of:
Jerry Wolking 309-373-0373,
KW 1Advantage
Bought with:
Katie Sommers
RE/MAX Concepts Bettendorf
Source: MRED as distributed by MLS GRID,MLS#: QC4261731
Facts & features
Interior
Bedrooms & bathrooms
- Bedrooms: 3
- Bathrooms: 3
- Full bathrooms: 2
- 1/2 bathrooms: 1
Primary bedroom
- Features: Flooring (Carpet)
- Level: Main
- Area: 165 Square Feet
- Dimensions: 11x15
Bedroom 2
- Features: Flooring (Carpet)
- Level: Main
- Area: 143 Square Feet
- Dimensions: 11x13
Bedroom 3
- Features: Flooring (Carpet)
- Level: Main
- Area: 130 Square Feet
- Dimensions: 10x13
Dining room
- Features: Flooring (Tile)
- Level: Main
- Area: 90 Square Feet
- Dimensions: 10x9
Family room
- Features: Flooring (Tile)
- Level: Main
- Area: 234 Square Feet
- Dimensions: 13x18
Kitchen
- Features: Flooring (Tile)
- Level: Main
- Area: 203 Square Feet
- Dimensions: 29x7
Laundry
- Features: Flooring (Tile)
- Level: Main
Living room
- Features: Flooring (Tile)
- Level: Main
- Area: 192 Square Feet
- Dimensions: 12x16
Heating
- Forced Air, Natural Gas
Cooling
- Central Air
Appliances
- Included: Dishwasher, Disposal, Dryer, Range, Refrigerator, Washer, Gas Water Heater
Features
- Windows: Window Treatments
- Basement: Partial,Finished,Egress Window
- Number of fireplaces: 2
- Fireplace features: Wood Burning, Family Room, Living Room
Interior area
- Total interior livable area: 2,240 sqft
Property
Parking
- Total spaces: 2
- Parking features: Attached, Garage
- Attached garage spaces: 2
Features
- Patio & porch: Patio
Lot
- Size: 0.41 Acres
- Dimensions: 101'x129'x108'x44'x156'
- Features: Cul-De-Sac, Level
Details
- Parcel number: 1614202006
Construction
Type & style
- Home type: SingleFamily
- Architectural style: Ranch
- Property subtype: Single Family Residence
Materials
- Vinyl Siding
Condition
- New construction: No
- Year built: 1954
Utilities & green energy
- Sewer: Public Sewer
- Water: Public
Community & neighborhood
Location
- Region: Rock Island
- Subdivision: Watch Hill
Other
Other facts
- Listing terms: Conventional
Price history
| Date | Event | Price |
|---|---|---|
| 5/23/2025 | Sold | $265,000-5.3%$118/sqft |
Source: | ||
| 4/6/2025 | Pending sale | $279,900$125/sqft |
Source: | ||
| 3/28/2025 | Listed for sale | $279,900$125/sqft |
Source: | ||
Public tax history
| Year | Property taxes | Tax assessment |
|---|---|---|
| 2024 | $8,013 +2.2% | $90,623 +9.3% |
| 2023 | $7,841 +7.9% | $82,912 +7.7% |
| 2022 | $7,263 +2.5% | $77,008 +5.3% |
Find assessor info on the county website
Neighborhood: 61201
Nearby schools
GreatSchools rating
- 5/10Earl H Hanson Elementary SchoolGrades: PK-6Distance: 0.7 mi
- 2/10Edison Jr High SchoolGrades: 7-8Distance: 0.6 mi
- 2/10Rock Island High SchoolGrades: 9-12Distance: 1.1 mi
Schools provided by the listing agent
- Elementary: Earl H Hanson
- Middle: Edison
- High: Rock Island
Source: MRED as distributed by MLS GRID. This data may not be complete. We recommend contacting the local school district to confirm school assignments for this home.

Get pre-qualified for a loan
At Zillow Home Loans, we can pre-qualify you in as little as 5 minutes with no impact to your credit score.An equal housing lender. NMLS #10287.
