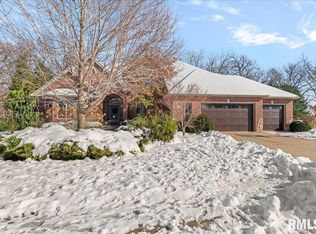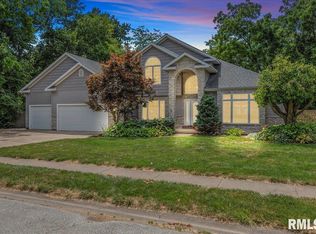Sold for $520,000
$520,000
44 Woodland Trl, Rochester, IL 62563
4beds
4,732sqft
Single Family Residence, Residential
Built in 2003
0.68 Acres Lot
$584,700 Zestimate®
$110/sqft
$4,453 Estimated rent
Home value
$584,700
$555,000 - $614,000
$4,453/mo
Zestimate® history
Loading...
Owner options
Explore your selling options
What's special
Come see the charming home situated on park like, landscaped lot in Rochester School Dist! You will note the custom quality throughout! The spacious bedrooms & large walk-in closets are impressive! There’s new carpeting in the upstairs bedrooms, living room & stairs. The huge Jack & Jill bathroom has separate vanities! One bedroom even has its own private bath. The big eat-in kitchen has granite countertops, plenty of cabinets plus built-in oven. The main floor laundry & home office offers great convenience! There’s plenty of space for everyone in the spacious, finished walk-out lower level with gas fireplace. Enjoy entertaining or just relaxing on the huge, 24x18 deck overlooking the beautiful yard! Over 4,000 finished sq ft. built by Terry Day Builders. Home has been pre-inspected and sold as reported. Sq ft believed accurate but not warranted.
Zillow last checked: 8 hours ago
Listing updated: June 09, 2023 at 01:01pm
Listed by:
Sherry Washburn Mobl:217-638-5100,
Century 21 Real Estate Assoc
Bought with:
Adam Jeffrey, 475167076
Craggs REALTORS, Inc.
Source: RMLS Alliance,MLS#: CA1021192 Originating MLS: Capital Area Association of Realtors
Originating MLS: Capital Area Association of Realtors

Facts & features
Interior
Bedrooms & bathrooms
- Bedrooms: 4
- Bathrooms: 5
- Full bathrooms: 3
- 1/2 bathrooms: 2
Bedroom 1
- Level: Main
- Dimensions: 18ft 8in x 13ft 8in
Bedroom 2
- Level: Upper
- Dimensions: 16ft 3in x 14ft 9in
Bedroom 3
- Level: Upper
- Dimensions: 14ft 0in x 18ft 8in
Bedroom 4
- Level: Upper
- Dimensions: 16ft 0in x 12ft 3in
Other
- Level: Main
- Dimensions: 16ft 0in x 12ft 5in
Other
- Level: Main
- Dimensions: 14ft 1in x 13ft 1in
Other
- Area: 1321
Additional room
- Description: Office
- Level: Main
- Dimensions: 15ft 1in x 13ft 0in
Family room
- Level: Lower
- Dimensions: 47ft 1in x 28ft 7in
Kitchen
- Level: Main
- Dimensions: 26ft 2in x 13ft 0in
Laundry
- Level: Main
- Dimensions: 15ft 5in x 8ft 2in
Living room
- Level: Main
- Dimensions: 16ft 7in x 18ft 5in
Main level
- Area: 2196
Upper level
- Area: 1215
Heating
- Forced Air, Zoned
Cooling
- Central Air
Appliances
- Included: Dishwasher, Disposal, Microwave, Refrigerator
Features
- Ceiling Fan(s), Vaulted Ceiling(s), Central Vacuum, High Speed Internet, Solid Surface Counter
- Windows: Blinds
- Basement: Daylight,Full,Partially Finished
- Number of fireplaces: 2
- Fireplace features: Gas Log, Living Room, Recreation Room, Wood Burning
Interior area
- Total structure area: 3,411
- Total interior livable area: 4,732 sqft
Property
Parking
- Total spaces: 3
- Parking features: Attached, Garage Faces Side
- Attached garage spaces: 3
- Details: Number Of Garage Remotes: 3
Features
- Levels: Two
- Patio & porch: Deck, Patio
- Spa features: Bath
Lot
- Size: 0.68 Acres
- Dimensions: 212.26 x 95.13 x 196.69
- Features: Level, Wooded
Details
- Parcel number: 23200401006
- Other equipment: Radon Mitigation System
Construction
Type & style
- Home type: SingleFamily
- Property subtype: Single Family Residence, Residential
Materials
- Frame, Brick, Vinyl Siding
- Foundation: Concrete Perimeter
- Roof: Shingle
Condition
- New construction: No
- Year built: 2003
Utilities & green energy
- Sewer: Public Sewer
- Water: Public
Community & neighborhood
Location
- Region: Rochester
- Subdivision: The Woodlands At South Fork
Other
Other facts
- Road surface type: Paved
Price history
| Date | Event | Price |
|---|---|---|
| 6/9/2023 | Sold | $520,000-3.5%$110/sqft |
Source: | ||
| 4/13/2023 | Pending sale | $539,000$114/sqft |
Source: | ||
| 3/28/2023 | Listed for sale | $539,000+0.6%$114/sqft |
Source: | ||
| 3/28/2023 | Listing removed | -- |
Source: Owner Report a problem | ||
| 2/23/2023 | Price change | $536,000-2.4%$113/sqft |
Source: Owner Report a problem | ||
Public tax history
| Year | Property taxes | Tax assessment |
|---|---|---|
| 2024 | $12,271 +5.6% | $173,206 +5.3% |
| 2023 | $11,619 +3.9% | $164,520 +5.6% |
| 2022 | $11,183 +4.2% | $155,781 +4.2% |
Find assessor info on the county website
Neighborhood: 62563
Nearby schools
GreatSchools rating
- NARochester Elementary Ec-1 SchoolGrades: PK-1Distance: 1.4 mi
- 6/10Rochester Jr High SchoolGrades: 7-8Distance: 1.8 mi
- 8/10Rochester High SchoolGrades: 9-12Distance: 1.7 mi
Schools provided by the listing agent
- Elementary: Rochester
- Middle: Rochester Community School Disticet
Source: RMLS Alliance. This data may not be complete. We recommend contacting the local school district to confirm school assignments for this home.

Get pre-qualified for a loan
At Zillow Home Loans, we can pre-qualify you in as little as 5 minutes with no impact to your credit score.An equal housing lender. NMLS #10287.

