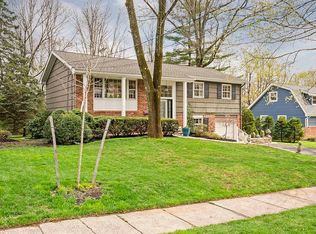It doesn't get better than this delightful 3 Bedroom, 1 1/2 Bath home in one of Chatham's best locations (Washington Elementary)! Great neighborhood close to everything! On trend design and chic light fixtures t/o. Darling front entry. Refinished oak hardwood floors and newer floors t/o. Fabulous Gourmet Chef's Kitchen w/crisp white cabinetry, quartz countertops, farm sink & high-end ss appliances. Magnificent sunny Family Room w/brick accent wall & gorgeous wood burning fireplace. Elegant Living Room w/gas fireplace. Super chic Dining Room w/rustic orb chandelier. LL Recreation Room. Sunny & bright bedrooms all w/soothing hues & high design. All baths w/high end finishes. 44 Woodland, close to downtown Chatham, top notch schools & Midtown Direct Train, simply cannot be missed!
This property is off market, which means it's not currently listed for sale or rent on Zillow. This may be different from what's available on other websites or public sources.
