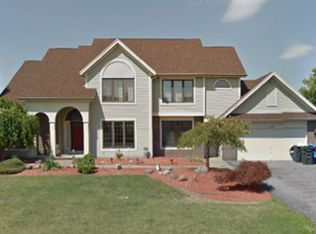Closed
$350,000
44 Wood Cutters Cir, Rochester, NY 14612
3beds
1,760sqft
Single Family Residence
Built in 1988
5,196.71 Square Feet Lot
$365,000 Zestimate®
$199/sqft
$2,639 Estimated rent
Home value
$365,000
$343,000 - $387,000
$2,639/mo
Zestimate® history
Loading...
Owner options
Explore your selling options
What's special
Welcome to your dream home nestled in a quiet, private cul-de-sac in Greece! This beautifully updated single-family home seamlessly blends modern comfort with thoughtful design and accessibility.
Step inside to a stunning 2-story foyer featuring a stylish board and batten accent wall that sets the tone for the rest of the home. The spacious great room boasts beautiful vaulted ceilings and a cozy gas fireplace with black shiplap accents, creating the perfect space for relaxing or entertaining.
The 1st floor primary bedroom also features vaulted ceilings, a walk in closet, and an ensuite newly remodeled bath complete with a no-step entry tile shower and handicap-accessible grab bars—perfect for convenience and comfort. Hardwood floors flow throughout the main level, complemented by new carpet on the stairs.
Enjoy cooking in the fully updated kitchen featuring granite countertops, two-tone white and navy cabinetry, tile backsplash, new stainless steel appliances, and a charming dining nook. Updated bathrooms, 1st floor laundry, and entry-level living make this home ideal for all lifestyles.
Accessibility features include some 32-inch doorways, a ramp leading to the large Trex deck, and an enclosed breezeway for easy entry year-round.
Upstairs, you’ll find 2 additional bedrooms and a another full bath, perfect for guests or a home office. The partially finished basement offers even more space for a gym, rec room, or storage.
All major mechanics have been updated: High Efficiency Furnace (2022), Central Air (2022), and a brand-new hot water tank (August 2024) for peace of mind.
There is a $275 annual HOA Fee covers the snow plowing of the cul de sac.
Don’t miss your chance to own this move-in ready gem with thoughtful upgrades and timeless charm. Delayed negotiations until 4/16/2025 at 10am.
Zillow last checked: 8 hours ago
Listing updated: June 06, 2025 at 01:22pm
Listed by:
Anthony C. Butera 585-404-3841,
Keller Williams Realty Greater Rochester
Bought with:
Jenalee M Herb, 10301217143
Howard Hanna
Source: NYSAMLSs,MLS#: R1598436 Originating MLS: Rochester
Originating MLS: Rochester
Facts & features
Interior
Bedrooms & bathrooms
- Bedrooms: 3
- Bathrooms: 3
- Full bathrooms: 2
- 1/2 bathrooms: 1
- Main level bathrooms: 2
- Main level bedrooms: 1
Heating
- Gas, Forced Air
Cooling
- Central Air
Appliances
- Included: Dishwasher, Gas Oven, Gas Range, Gas Water Heater, Microwave, Refrigerator
- Laundry: Main Level
Features
- Ceiling Fan(s), Entrance Foyer, Eat-in Kitchen, Separate/Formal Living Room, Granite Counters, Great Room, Living/Dining Room, Solid Surface Counters, Bedroom on Main Level, Bath in Primary Bedroom, Main Level Primary, Primary Suite
- Flooring: Carpet, Hardwood, Tile, Varies
- Windows: Thermal Windows
- Basement: Full,Finished,Partially Finished,Sump Pump
- Number of fireplaces: 1
Interior area
- Total structure area: 1,760
- Total interior livable area: 1,760 sqft
Property
Parking
- Total spaces: 2
- Parking features: Attached, Garage, Driveway, Garage Door Opener
- Attached garage spaces: 2
Accessibility
- Accessibility features: Accessible Bedroom, Low Threshold Shower, Accessible Approach with Ramp, Accessible Doors
Features
- Levels: Two
- Stories: 2
- Patio & porch: Deck
- Exterior features: Blacktop Driveway, Deck, Enclosed Porch, Porch
Lot
- Size: 5,196 sqft
- Dimensions: 32 x 157
- Features: Cul-De-Sac, Irregular Lot, Residential Lot
Details
- Parcel number: 2628000340300014039000
- Special conditions: Standard
Construction
Type & style
- Home type: SingleFamily
- Architectural style: Contemporary,Two Story
- Property subtype: Single Family Residence
Materials
- Brick, Wood Siding, Copper Plumbing
- Foundation: Block
- Roof: Asphalt,Architectural,Shingle
Condition
- Resale
- Year built: 1988
Utilities & green energy
- Electric: Circuit Breakers
- Sewer: Connected
- Water: Connected, Public
- Utilities for property: Cable Available, Electricity Available, Electricity Connected, High Speed Internet Available, Sewer Connected, Water Connected
Green energy
- Energy efficient items: HVAC
- Indoor air quality: Ventilation
Community & neighborhood
Location
- Region: Rochester
- Subdivision: Wood Run Sec 03
HOA & financial
HOA
- HOA fee: $275 annually
Other
Other facts
- Listing terms: Cash,Conventional,FHA,VA Loan
Price history
| Date | Event | Price |
|---|---|---|
| 5/30/2025 | Sold | $350,000+34.7%$199/sqft |
Source: | ||
| 4/17/2025 | Pending sale | $259,900$148/sqft |
Source: | ||
| 4/9/2025 | Listed for sale | $259,900+67.7%$148/sqft |
Source: | ||
| 1/15/2008 | Sold | $155,000+29.2%$88/sqft |
Source: Public Record Report a problem | ||
| 12/1/2004 | Sold | $120,000$68/sqft |
Source: Public Record Report a problem | ||
Public tax history
| Year | Property taxes | Tax assessment |
|---|---|---|
| 2024 | -- | $173,800 |
| 2023 | -- | $173,800 +8.6% |
| 2022 | -- | $160,000 |
Find assessor info on the county website
Neighborhood: 14612
Nearby schools
GreatSchools rating
- 6/10Paddy Hill Elementary SchoolGrades: K-5Distance: 2.3 mi
- 4/10Athena Middle SchoolGrades: 6-8Distance: 1.6 mi
- 6/10Athena High SchoolGrades: 9-12Distance: 1.6 mi
Schools provided by the listing agent
- District: Greece
Source: NYSAMLSs. This data may not be complete. We recommend contacting the local school district to confirm school assignments for this home.
