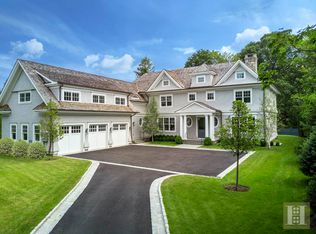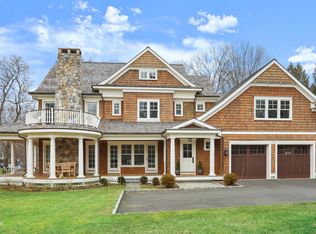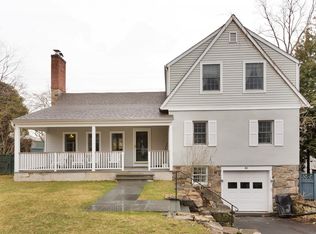2012 stunning new residence crafted by noted local builder, this home is custom-built to perfection. Exceptional attention to detail is evident in the layout, millwork and materials including the stunning marble gourmet Kitchen & Waterworks Baths. From elegant formal rooms to the tranquil Master Suite; the stylish Family Room with its coffered ceiling or the full finished walk-out lower level featuring an additional entertainment space with fieldstone fireplace, exercise room, bedroom, spa-like full bath & fantastic storage or the bonus room on the third floor, no element has been overlooked.
This property is off market, which means it's not currently listed for sale or rent on Zillow. This may be different from what's available on other websites or public sources.


