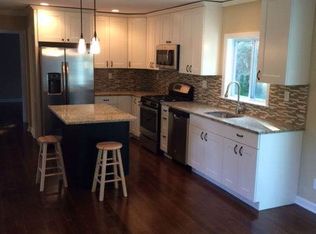Sold for $585,000 on 12/11/23
$585,000
44 Winslow Road, Trumbull, CT 06611
3beds
2,719sqft
Single Family Residence
Built in 1952
0.32 Acres Lot
$677,800 Zestimate®
$215/sqft
$4,427 Estimated rent
Home value
$677,800
$637,000 - $718,000
$4,427/mo
Zestimate® history
Loading...
Owner options
Explore your selling options
What's special
This custom colonial/contemporary masterpiece offers 3 bedrooms and 3 bathrooms, including a spacious primary suite. The two other generously sized bedrooms provide ample space for relaxation and personalization, ensuring that everyone feels right at home. Prepare to be inspired in the eat in kitchen, with sleek granite countertops that elegantly complement the stainless-steel appliances and functional cabinetry. Gather around the cozy gas fireplace in the family room and stay comfortable year-round with the convenience of central air. Lounge by in-ground pool, inviting you to relax and unwind. For those seeking a shaded sanctuary, the screened-in porch offers a serene space to enjoy the outdoors without the hassle of insects. This home comes complete with dedicated office space, providing the perfect environment for remote work. Ideally situated near Sacred Heart University, and a host of amenities, everything you desire is just a stone's throw away. Don't miss your chance to own this remarkable custom colonial/contemporary home that redefines suburban living –H schedule a tour today and make this dream home your reality.( House-Deck-Pool Is As Is ) House Pool-Deck Is Being Sold AS-IS ( Call agent if any questions please ) Significant price improvement, submit all offers !!
Zillow last checked: 8 hours ago
Listing updated: December 11, 2023 at 06:25am
Listed by:
Mary Keklik 203-581-1467,
Coldwell Banker Realty 203-254-7100
Bought with:
Aziz Seyal, REB.0758112
William Raveis Real Estate
Source: Smart MLS,MLS#: 170591974
Facts & features
Interior
Bedrooms & bathrooms
- Bedrooms: 3
- Bathrooms: 3
- Full bathrooms: 3
Primary bedroom
- Features: Vaulted Ceiling(s), Ceiling Fan(s), Full Bath, Walk-In Closet(s), Wall/Wall Carpet
- Level: Upper
Bedroom
- Features: Hardwood Floor
- Level: Main
- Area: 144 Square Feet
- Dimensions: 12 x 12
Bedroom
- Features: Full Bath, Walk-In Closet(s), Wall/Wall Carpet
- Level: Upper
Bathroom
- Features: Remodeled, Tile Floor
- Level: Main
Dining room
- Features: Wall/Wall Carpet
- Level: Main
Family room
- Features: Wall/Wall Carpet
- Level: Main
Kitchen
- Features: Dining Area, Sliders
- Level: Main
- Area: 242 Square Feet
- Dimensions: 11 x 22
Living room
- Features: Vaulted Ceiling(s), Fireplace, Hardwood Floor
- Level: Main
- Area: 276 Square Feet
- Dimensions: 12 x 23
Other
- Features: Tile Floor
- Level: Main
- Area: 152 Square Feet
- Dimensions: 9.5 x 16
Heating
- Gas on Gas, Forced Air, Hot Water, Zoned, Natural Gas
Cooling
- Central Air, Window Unit(s), Zoned
Appliances
- Included: Gas Range, Oven/Range, Refrigerator, Dishwasher, Washer, Dryer, Gas Water Heater
- Laundry: Main Level
Features
- Entrance Foyer
- Basement: Full,Unfinished,Interior Entry,Storage Space,Sump Pump
- Number of fireplaces: 1
Interior area
- Total structure area: 2,719
- Total interior livable area: 2,719 sqft
- Finished area above ground: 2,719
Property
Parking
- Total spaces: 2
- Parking features: Attached, Garage Door Opener, Private, Asphalt
- Attached garage spaces: 2
- Has uncovered spaces: Yes
Features
- Patio & porch: Deck, Patio, Porch, Screened
- Exterior features: Sidewalk
- Has private pool: Yes
- Pool features: In Ground, Vinyl
- Fencing: Partial,Wood
Lot
- Size: 0.32 Acres
- Features: Level
Details
- Parcel number: 391758
- Zoning: A
Construction
Type & style
- Home type: SingleFamily
- Architectural style: Colonial,Contemporary
- Property subtype: Single Family Residence
Materials
- Vinyl Siding
- Foundation: Concrete Perimeter
- Roof: Asphalt
Condition
- New construction: No
- Year built: 1952
Utilities & green energy
- Sewer: Public Sewer
- Water: Public
Community & neighborhood
Community
- Community features: Medical Facilities, Shopping/Mall
Location
- Region: Trumbull
- Subdivision: St. Theresa's
Price history
| Date | Event | Price |
|---|---|---|
| 12/11/2023 | Sold | $585,000-5.6%$215/sqft |
Source: | ||
| 11/27/2023 | Pending sale | $620,000$228/sqft |
Source: | ||
| 10/16/2023 | Price change | $620,000-1.6%$228/sqft |
Source: | ||
| 10/4/2023 | Price change | $630,000-1.6%$232/sqft |
Source: | ||
| 9/20/2023 | Price change | $640,000-2.9%$235/sqft |
Source: | ||
Public tax history
| Year | Property taxes | Tax assessment |
|---|---|---|
| 2025 | $11,526 +3.3% | $313,670 +0.3% |
| 2024 | $11,162 +1.6% | $312,620 |
| 2023 | $10,985 +1.6% | $312,620 |
Find assessor info on the county website
Neighborhood: 06611
Nearby schools
GreatSchools rating
- 8/10Frenchtown ElementaryGrades: K-5Distance: 1.4 mi
- 7/10Madison Middle SchoolGrades: 6-8Distance: 1.7 mi
- 10/10Trumbull High SchoolGrades: 9-12Distance: 3.2 mi
Schools provided by the listing agent
- High: Trumbull
Source: Smart MLS. This data may not be complete. We recommend contacting the local school district to confirm school assignments for this home.

Get pre-qualified for a loan
At Zillow Home Loans, we can pre-qualify you in as little as 5 minutes with no impact to your credit score.An equal housing lender. NMLS #10287.
Sell for more on Zillow
Get a free Zillow Showcase℠ listing and you could sell for .
$677,800
2% more+ $13,556
With Zillow Showcase(estimated)
$691,356