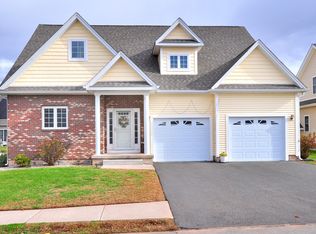CUSTOM BUILT HOME IN SOUGHT AFTER WINDERMERE VILLAGE. 3 BEDROOMS, 3 FULL BATHS, OPEN FLOOR PLAN, WALK OUT BASEMENT. NATURAL GAS, PUBLIC UTILITIES!
This property is off market, which means it's not currently listed for sale or rent on Zillow. This may be different from what's available on other websites or public sources.

