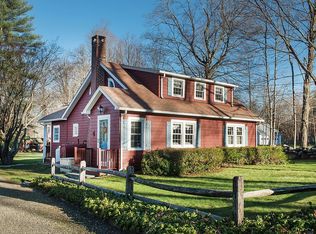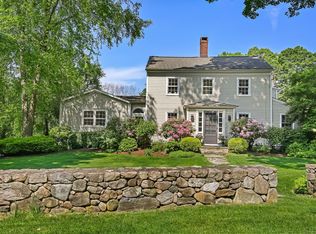Location! Charming Cape style home set on 2.83 gorgeous level acres in wonderful South Ridgefield neighborhood. Inviting entry living room with fireplace accesses side enclosed porch great for playroom or office. Fully appointed kitchen offers dining area with sliders to deck overlooking premier grounds and in ground gunite pool. Formal dining room with hardwood floor features whimsical spiral staircase to lower level walk out family/recreation room. First floor master bedroom with full bath, walk in closet /additional closets and slider to small balcony. A powder/laundry room. The second floor offers 2 generous sunny bedrooms which share a pretty hall bath. NEW WELL SYSTEM! Tons of possibilities to renovate or rebuild. Detached 2 car garage/barn with attached storage shed in back. Property is cleared, fully fenced for versatile use. Room for a tennis court, animals/pets or expansion/new build. Convenient location close to everything! 2 miles to the town center, shopping, restaurants, gyms, Ballard Park, newly renovated state of the art library, ice rink, Ridgefield play house and more!
This property is off market, which means it's not currently listed for sale or rent on Zillow. This may be different from what's available on other websites or public sources.

