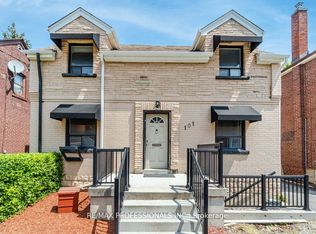This Spacious Townhouse Is Ideally Located In The Heart Of North York. It Offers 5 Generously Sized Bedrooms, 3 Full Bathrooms, And A Convenient Powder Room. The Luxurious Primary Suite Features A Private Balcony, Two Walk-In Closets, And A Spa-Inspired Ensuite With Dual Vanities. Enjoy 9-Foot Ceilings, Pot Lights, And Stunning Floor-To-Ceiling Windows In The Bright And Open Living Area. The Modern Kitchen Is Equipped With Built-In Stainless-Steel Appliances, Plenty Of Storage, And Space To Unleash Your Inner Chef. This Home Also Includes Two Sets Of Furnaces And Water Heaters For Added Comfort And Efficiency. The Garage Is Outfitted With A Vehicle Lift, Perfect For Car Enthusiasts Or Additional Storage Needs. Located Close To Public Transit, Parks, Top-Rated Schools, Shopping Centers, And Major Highways. This Home Combines Comfort, Convenience, And Style In One Exceptional Package.
Townhouse for rent
C$4,200/mo
44 William Duncan Rd #W05, Toronto, ON M3K 0C5
5beds
Price is base rent and doesn't include required fees.
Townhouse
Available now
-- Pets
Central air
In area laundry
2 Parking spaces parking
Natural gas, forced air
What's special
Private balconyTwo walk-in closetsSpa-inspired ensuitePot lightsFloor-to-ceiling windowsModern kitchenBuilt-in stainless-steel appliances
- 6 days
- on Zillow |
- -- |
- -- |
Travel times
Facts & features
Interior
Bedrooms & bathrooms
- Bedrooms: 5
- Bathrooms: 4
- Full bathrooms: 4
Heating
- Natural Gas, Forced Air
Cooling
- Central Air
Appliances
- Included: Dryer, Washer
- Laundry: In Area, In Basement, In Unit
Features
- Central Vacuum, ERV/HRV, Storage
- Has basement: Yes
Property
Parking
- Total spaces: 2
- Parking features: Contact manager
- Details: Contact manager
Features
- Exterior features: Contact manager
Construction
Type & style
- Home type: Townhouse
- Property subtype: Townhouse
Materials
- Roof: Asphalt
Community & HOA
Location
- Region: Toronto
Financial & listing details
- Lease term: Contact For Details
Price history
Price history is unavailable.
![[object Object]](https://photos.zillowstatic.com/fp/fdbb99eb9e9ab196a5c074d523cd189f-p_i.jpg)
