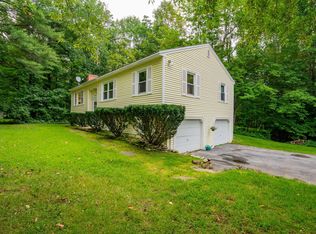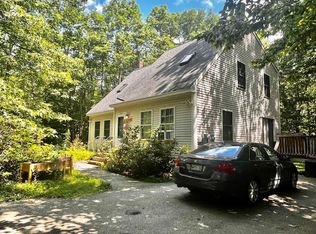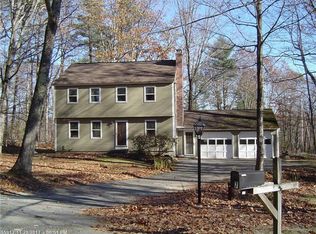Closed
$465,000
44 Wildridge Road, Standish, ME 04084
3beds
3,346sqft
Single Family Residence
Built in 1930
2.6 Acres Lot
$508,700 Zestimate®
$139/sqft
$2,893 Estimated rent
Home value
$508,700
$458,000 - $560,000
$2,893/mo
Zestimate® history
Loading...
Owner options
Explore your selling options
What's special
Discover the classic simplicity, delightful charm, and warmth of this expanded 3 bedroom, 2 bathroom Bungalow nestled on a peaceful 2.6 acre country setting. The residence offers a large attached two-car garage with an expansive bonus room above for entertaining friends, an exercise area, and/or in-home office arrangement. You'll love being able to spread out amongst the spacious living room with a captivating stone fireplace, coupled with the bright, tranquil sunroom with a cozy pellet stove, overlooking the vast and private backyard. Experience the perfect blend of country living, with the convenience of being less than five minutes away from shopping, picturesque Sebago Lake, and many local amenities. Don't let this opportunity slip away!
Zillow last checked: 8 hours ago
Listing updated: February 20, 2025 at 05:29am
Listed by:
Keller Williams Realty
Bought with:
Cates Real Estate
Cates Real Estate
Source: Maine Listings,MLS#: 1578736
Facts & features
Interior
Bedrooms & bathrooms
- Bedrooms: 3
- Bathrooms: 2
- Full bathrooms: 2
Bedroom 1
- Features: Closet
- Level: Second
Bedroom 2
- Features: Closet
- Level: Second
Bedroom 3
- Features: Closet
- Level: Second
Dining room
- Level: First
Family room
- Level: Second
Kitchen
- Level: First
Living room
- Features: Heat Stove
- Level: First
Mud room
- Level: First
Office
- Level: First
Sunroom
- Features: Four-Season, Heated
- Level: First
Heating
- Baseboard, Direct Vent Furnace, Hot Water, Stove
Cooling
- None
Appliances
- Included: Dishwasher, Dryer, Gas Range, Refrigerator, Washer
Features
- Pantry, Storage
- Flooring: Carpet, Tile, Wood
- Basement: Interior Entry,Full,Unfinished
- Number of fireplaces: 1
Interior area
- Total structure area: 3,346
- Total interior livable area: 3,346 sqft
- Finished area above ground: 3,346
- Finished area below ground: 0
Property
Parking
- Total spaces: 2
- Parking features: Paved, 1 - 4 Spaces, Garage Door Opener, Heated Garage
- Attached garage spaces: 2
Lot
- Size: 2.60 Acres
- Features: Near Shopping, Neighborhood, Rural, Corner Lot, Level, Landscaped, Wooded
Details
- Additional structures: Outbuilding, Shed(s)
- Parcel number: STANM14L91
- Zoning: R
Construction
Type & style
- Home type: SingleFamily
- Architectural style: Bungalow
- Property subtype: Single Family Residence
Materials
- Wood Frame, Vinyl Siding
- Roof: Composition,Shingle
Condition
- Year built: 1930
Utilities & green energy
- Electric: Circuit Breakers
- Sewer: Private Sewer
- Water: Private
Community & neighborhood
Location
- Region: Standish
Other
Other facts
- Road surface type: Paved
Price history
| Date | Event | Price |
|---|---|---|
| 1/31/2024 | Sold | $465,000-4.1%$139/sqft |
Source: | ||
| 1/12/2024 | Pending sale | $485,000$145/sqft |
Source: | ||
| 12/20/2023 | Contingent | $485,000$145/sqft |
Source: | ||
| 12/14/2023 | Listed for sale | $485,000$145/sqft |
Source: | ||
| 12/13/2023 | Contingent | $485,000$145/sqft |
Source: | ||
Public tax history
| Year | Property taxes | Tax assessment |
|---|---|---|
| 2024 | $5,714 +11% | $453,500 +22% |
| 2023 | $5,147 +9.8% | $371,600 +14.6% |
| 2022 | $4,686 +10.3% | $324,300 +9.2% |
Find assessor info on the county website
Neighborhood: 04084
Nearby schools
GreatSchools rating
- 9/10Edna Libby Elementary SchoolGrades: PK-3Distance: 0.9 mi
- 4/10Bonny Eagle Middle SchoolGrades: 6-8Distance: 4.9 mi
- 3/10Bonny Eagle High SchoolGrades: 9-12Distance: 4.9 mi

Get pre-qualified for a loan
At Zillow Home Loans, we can pre-qualify you in as little as 5 minutes with no impact to your credit score.An equal housing lender. NMLS #10287.


