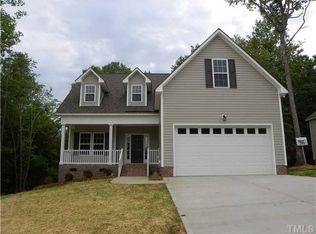Sold for $695,000
$695,000
44 Wilders Ridge Way, Clayton, NC 27527
5beds
4baths
4,941sqft
SingleFamily
Built in 2015
0.6 Acres Lot
$696,100 Zestimate®
$141/sqft
$2,839 Estimated rent
Home value
$696,100
$654,000 - $738,000
$2,839/mo
Zestimate® history
Loading...
Owner options
Explore your selling options
What's special
44 Wilders Ridge Way, Clayton, NC 27527 is a single family home that contains 4,941 sq ft and was built in 2015. It contains 5 bedrooms and 4.5 bathrooms. This home last sold for $695,000 in June 2025.
The Zestimate for this house is $696,100. The Rent Zestimate for this home is $2,839/mo.
Facts & features
Interior
Bedrooms & bathrooms
- Bedrooms: 5
- Bathrooms: 4.5
Heating
- Gas
Cooling
- Central
Features
- Flooring: Other, Carpet, Hardwood
- Has fireplace: Yes
Interior area
- Total interior livable area: 4,941 sqft
Property
Features
- Exterior features: Other
Lot
- Size: 0.60 Acres
Details
- Parcel number: 16K05067D
Construction
Type & style
- Home type: SingleFamily
Materials
- Foundation: Footing
- Roof: Asphalt
Condition
- Year built: 2015
Community & neighborhood
Location
- Region: Clayton
Price history
| Date | Event | Price |
|---|---|---|
| 6/27/2025 | Sold | $695,000+65.5%$141/sqft |
Source: Public Record Report a problem | ||
| 12/3/2019 | Sold | $420,000+9.4%$85/sqft |
Source: Public Record Report a problem | ||
| 2/24/2016 | Sold | $384,000$78/sqft |
Source: Public Record Report a problem | ||
Public tax history
| Year | Property taxes | Tax assessment |
|---|---|---|
| 2025 | $4,408 +21.3% | $694,140 +54.8% |
| 2024 | $3,633 +0% | $448,470 |
| 2023 | $3,633 -1.2% | $448,470 |
Find assessor info on the county website
Neighborhood: 27527
Nearby schools
GreatSchools rating
- 5/10East Clayton ElementaryGrades: PK-5Distance: 1.4 mi
- 5/10Archer Lodge MiddleGrades: 6-8Distance: 3.5 mi
- 6/10Corinth-Holders High SchoolGrades: 9-12Distance: 5.5 mi
Get a cash offer in 3 minutes
Find out how much your home could sell for in as little as 3 minutes with a no-obligation cash offer.
Estimated market value$696,100
Get a cash offer in 3 minutes
Find out how much your home could sell for in as little as 3 minutes with a no-obligation cash offer.
Estimated market value
$696,100
