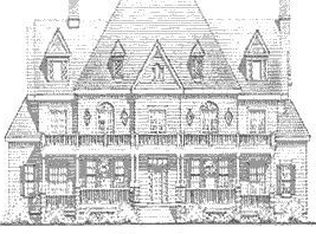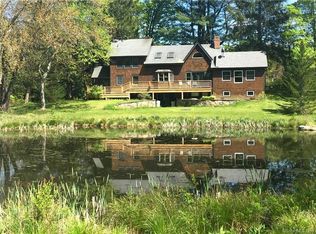Sold for $390,000
$390,000
44 Wilbur Road, Washington, CT 06777
2beds
1,600sqft
Single Family Residence
Built in 1840
10,454.4 Square Feet Lot
$399,100 Zestimate®
$244/sqft
$3,115 Estimated rent
Home value
$399,100
$335,000 - $475,000
$3,115/mo
Zestimate® history
Loading...
Owner options
Explore your selling options
What's special
Fabulous, Unique Cape. Vaulted ceilings, contemporary feel. Wonderful home with wood floors, open floor plan living room with woodstove, and exposed beams. Two full baths. Master bedroom with dressing area, an antique claw foot tub & closet. Laundry on the first level with full bath. Guest bedroom on the first floor. Tiled foyer with a sewing room in a quiet corner of the house. Private deck for entertaining, relaxing . Level lawn with bluestone walkway and gravel parking. Move-in condition
Zillow last checked: 8 hours ago
Listing updated: September 12, 2025 at 01:08pm
Listed by:
Helene J. Palella 860-488-4577,
William Raveis Real Estate 860-354-3906,
Michael Palella 860-488-3982,
William Raveis Real Estate
Bought with:
Brandy Granata, RES.0799342
Coldwell Banker Realty
Source: Smart MLS,MLS#: 24102335
Facts & features
Interior
Bedrooms & bathrooms
- Bedrooms: 2
- Bathrooms: 2
- Full bathrooms: 2
Primary bedroom
- Level: Upper
Bedroom
- Level: Main
Dining room
- Level: Main
Living room
- Level: Main
Heating
- Hot Water, Oil
Cooling
- None
Appliances
- Included: Electric Range, Oven/Range, Refrigerator, Dishwasher, Washer, Dryer, Water Heater
- Laundry: Main Level, Mud Room
Features
- Open Floorplan
- Basement: Partial
- Attic: None
- Has fireplace: No
Interior area
- Total structure area: 1,600
- Total interior livable area: 1,600 sqft
- Finished area above ground: 1,600
Property
Parking
- Total spaces: 2
- Parking features: None, Off Street, Unpaved
Features
- Patio & porch: Deck
Lot
- Size: 10,454 sqft
- Features: Level
Details
- Parcel number: 2139419
- Zoning: B-4
Construction
Type & style
- Home type: SingleFamily
- Architectural style: Cape Cod
- Property subtype: Single Family Residence
Materials
- Clapboard, Wood Siding
- Foundation: Concrete Perimeter
- Roof: Asphalt
Condition
- New construction: No
- Year built: 1840
Utilities & green energy
- Sewer: Septic Tank
- Water: Shared Well
Community & neighborhood
Community
- Community features: Lake, Park
Location
- Region: New Preston Marble Dale
- Subdivision: Woodville
Price history
| Date | Event | Price |
|---|---|---|
| 8/28/2025 | Sold | $390,000-2.3%$244/sqft |
Source: | ||
| 7/23/2025 | Pending sale | $399,000$249/sqft |
Source: | ||
| 7/10/2025 | Price change | $399,000-4.8%$249/sqft |
Source: | ||
| 6/19/2025 | Price change | $419,000-6.7%$262/sqft |
Source: | ||
| 6/7/2025 | Listed for sale | $449,000+30.1%$281/sqft |
Source: | ||
Public tax history
| Year | Property taxes | Tax assessment |
|---|---|---|
| 2025 | $2,770 | $255,290 |
| 2024 | $2,770 +11% | $255,290 +45.7% |
| 2023 | $2,496 | $175,190 |
Find assessor info on the county website
Neighborhood: 06777
Nearby schools
GreatSchools rating
- 9/10Washington Primary SchoolGrades: PK-5Distance: 4.6 mi
- 8/10Shepaug Valley SchoolGrades: 6-12Distance: 7 mi
Schools provided by the listing agent
- Elementary: Washington
Source: Smart MLS. This data may not be complete. We recommend contacting the local school district to confirm school assignments for this home.
Get pre-qualified for a loan
At Zillow Home Loans, we can pre-qualify you in as little as 5 minutes with no impact to your credit score.An equal housing lender. NMLS #10287.
Sell with ease on Zillow
Get a Zillow Showcase℠ listing at no additional cost and you could sell for —faster.
$399,100
2% more+$7,982
With Zillow Showcase(estimated)$407,082

