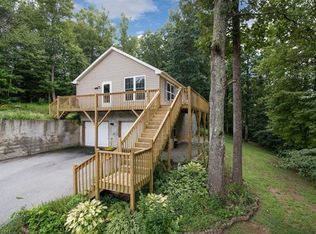Closed
$960,000
44 Whitaker Cir, Fairview, NC 28730
3beds
2,503sqft
Single Family Residence
Built in 1982
0.48 Acres Lot
$913,300 Zestimate®
$384/sqft
$3,140 Estimated rent
Home value
$913,300
$822,000 - $1.01M
$3,140/mo
Zestimate® history
Loading...
Owner options
Explore your selling options
What's special
Let’s take a drive to the countryside and watch the yellow moon glow bright. Dance the night away as the sun sets over the Blue Ridge mountains. Discover this fully renovated home with modern touches, nestled on a hillside with year-round mountain views. Freshly refinished fiberglass in-ground swimming pool with tile border, solar heat, and slip-resistant natural stone flooring. The second living quarters are perfect for rental income or multi-generational living in a peaceful, rural setting. Free yourself from city life without sacrificing the convenience of modern amenities. A ten-minute drive to Blue Ridge Parkway, and twenty minutes to downtown Asheville. Fully loaded with high-end and custom finishes. No found restrictions, short-term rentals allowed. Wrap around deck, multiple outdoor spaces, open floorplan. Primary suite with built-in walk-in closet and slider to deck. So many expansive windows throughout with incredible views to capture every season.
Zillow last checked: 8 hours ago
Listing updated: July 19, 2024 at 11:28am
Listing Provided by:
Alexandra Schrank brokeralexandra@gmail.com,
RE/MAX Executive
Bought with:
Tyler Coon
EXP Realty LLC
Source: Canopy MLS as distributed by MLS GRID,MLS#: 4145421
Facts & features
Interior
Bedrooms & bathrooms
- Bedrooms: 3
- Bathrooms: 3
- Full bathrooms: 3
- Main level bedrooms: 2
Primary bedroom
- Features: Walk-In Closet(s)
- Level: Main
- Area: 212.44 Square Feet
- Dimensions: 15' 10" X 13' 5"
Other
- Features: Breakfast Bar, Ceiling Fan(s), Open Floorplan, Walk-In Closet(s)
- Level: Basement
Heating
- Central, Electric
Cooling
- Ceiling Fan(s), Central Air
Appliances
- Included: Dishwasher, Dryer, Electric Range, Microwave, Refrigerator, Washer/Dryer
- Laundry: In Basement, Main Level, Multiple Locations
Features
- Kitchen Island, Open Floorplan, Walk-In Closet(s)
- Flooring: Tile, Vinyl
- Doors: Sliding Doors
- Basement: Apartment,Exterior Entry,Finished,Full,Interior Entry,Walk-Out Access
- Fireplace features: Gas Starter, Living Room, Primary Bedroom, Propane, Wood Burning, Other - See Remarks
Interior area
- Total structure area: 1,467
- Total interior livable area: 2,503 sqft
- Finished area above ground: 1,467
- Finished area below ground: 1,036
Property
Parking
- Total spaces: 4
- Parking features: Driveway, Parking Space(s)
- Uncovered spaces: 4
- Details: 2 driveways
Features
- Levels: One
- Stories: 1
- Patio & porch: Covered, Deck, Patio, Porch, Rear Porch, Wrap Around
- Has private pool: Yes
- Pool features: In Ground
- Fencing: Fenced
- Has view: Yes
- View description: City, Mountain(s), Year Round
Lot
- Size: 0.48 Acres
- Features: Cleared, Sloped, Wooded, Views
Details
- Additional structures: Outbuilding
- Parcel number: 969643384200000
- Zoning: OU
- Special conditions: Standard
- Other equipment: Fuel Tank(s)
Construction
Type & style
- Home type: SingleFamily
- Architectural style: Contemporary,Modern,Traditional
- Property subtype: Single Family Residence
Materials
- Vinyl
- Foundation: Slab
- Roof: Shingle
Condition
- New construction: No
- Year built: 1982
Utilities & green energy
- Sewer: Private Sewer, Septic Installed
- Water: Shared Well
- Utilities for property: Cable Available
Community & neighborhood
Location
- Region: Fairview
- Subdivision: Whitaker Heights
Other
Other facts
- Listing terms: Cash,Conventional
- Road surface type: Concrete
Price history
| Date | Event | Price |
|---|---|---|
| 7/19/2024 | Sold | $960,000+6.8%$384/sqft |
Source: | ||
| 6/14/2024 | Listed for sale | $899,000+221.1%$359/sqft |
Source: | ||
| 1/6/2023 | Sold | $280,000-13.8%$112/sqft |
Source: | ||
| 11/17/2022 | Contingent | $325,000$130/sqft |
Source: | ||
| 11/8/2022 | Listed for sale | $325,000$130/sqft |
Source: | ||
Public tax history
| Year | Property taxes | Tax assessment |
|---|---|---|
| 2024 | $2,725 +53.1% | $402,200 +45.3% |
| 2023 | $1,780 +14.8% | $276,800 +13% |
| 2022 | $1,551 | $245,000 |
Find assessor info on the county website
Neighborhood: 28730
Nearby schools
GreatSchools rating
- 7/10Fairview ElementaryGrades: K-5Distance: 1.7 mi
- 7/10Cane Creek MiddleGrades: 6-8Distance: 4.3 mi
- 7/10A C Reynolds HighGrades: PK,9-12Distance: 5.6 mi
Schools provided by the listing agent
- Elementary: Fairview
- Middle: Cane Creek
- High: AC Reynolds
Source: Canopy MLS as distributed by MLS GRID. This data may not be complete. We recommend contacting the local school district to confirm school assignments for this home.
Get a cash offer in 3 minutes
Find out how much your home could sell for in as little as 3 minutes with a no-obligation cash offer.
Estimated market value
$913,300
Get a cash offer in 3 minutes
Find out how much your home could sell for in as little as 3 minutes with a no-obligation cash offer.
Estimated market value
$913,300
