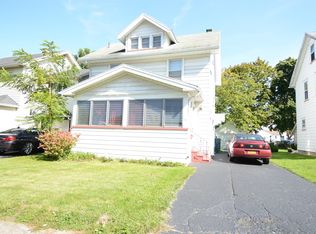Closed
$315,000
44 Westview Ter, Rochester, NY 14620
4beds
1,594sqft
Single Family Residence
Built in 1920
4,408.27 Square Feet Lot
$346,900 Zestimate®
$198/sqft
$2,195 Estimated rent
Home value
$346,900
$326,000 - $368,000
$2,195/mo
Zestimate® history
Loading...
Owner options
Explore your selling options
What's special
Introducing this rarely available gem! Welcome to a spacious 4-bedroom, 1.5-bathroom home with an attached 1-car garage and a charming private fenced landscaped yard complete with a large deck off the kitchen. This home boasts new stainless steel appliances, an updated kitchen with a stylish backsplash, a butcher block island, and an updated first-floor bathroom. You will find new shutters, new engineered hardwood floors in the primary bedroom, newer windows, updated light fixtures, and ceiling fans throughout. The basement has been dry-locked and painted. This home is move-in ready, inclusive of all appliances, and offers convenience with a mudroom and adjoining half bath. The bedrooms are generously sized. Located just one block from College Town and Strong Hospital, enjoy fantastic walkability to restaurants, shops, and services. Whether you are looking for a terrific rental investment or a place of your own, this home offers the best of both worlds. Showings start Thurs (3/28) @ noon with offers due on Tue (4/2) @ 2 pm. Open House: Sat 12p-1:30p & Sun 3p-4p. Don't miss out on this opportunity!
Zillow last checked: 8 hours ago
Listing updated: June 27, 2024 at 08:13am
Listed by:
Nadia H Cheema 585-313-7765,
RE/MAX Realty Group
Bought with:
Zachary Litwak, 10491213886
Redfin Real Estate
Source: NYSAMLSs,MLS#: R1528496 Originating MLS: Rochester
Originating MLS: Rochester
Facts & features
Interior
Bedrooms & bathrooms
- Bedrooms: 4
- Bathrooms: 2
- Full bathrooms: 1
- 1/2 bathrooms: 1
- Main level bathrooms: 1
Heating
- Gas, Forced Air, Hot Water
Cooling
- Window Unit(s)
Appliances
- Included: Dryer, Dishwasher, Free-Standing Range, Disposal, Gas Water Heater, Microwave, Oven, Refrigerator, Washer
- Laundry: In Basement
Features
- Kitchen Island, Solid Surface Counters
- Flooring: Ceramic Tile, Hardwood, Varies
- Basement: Full
- Has fireplace: No
Interior area
- Total structure area: 1,594
- Total interior livable area: 1,594 sqft
Property
Parking
- Total spaces: 1
- Parking features: Attached, Garage
- Attached garage spaces: 1
Features
- Exterior features: Blacktop Driveway
Lot
- Size: 4,408 sqft
- Dimensions: 42 x 105
- Features: Residential Lot
Details
- Parcel number: 26140013654000020850000000
- Special conditions: Standard
Construction
Type & style
- Home type: SingleFamily
- Architectural style: Colonial
- Property subtype: Single Family Residence
Materials
- Vinyl Siding
- Foundation: Block
Condition
- Resale
- Year built: 1920
Utilities & green energy
- Sewer: Connected
- Water: Connected, Public
- Utilities for property: Sewer Connected, Water Connected
Community & neighborhood
Location
- Region: Rochester
- Subdivision: South Side Tr
Other
Other facts
- Listing terms: Cash,Conventional
Price history
| Date | Event | Price |
|---|---|---|
| 6/26/2024 | Sold | $315,000+37.6%$198/sqft |
Source: | ||
| 4/3/2024 | Pending sale | $229,000$144/sqft |
Source: | ||
| 3/27/2024 | Listed for sale | $229,000+19.3%$144/sqft |
Source: | ||
| 6/18/2020 | Sold | $192,000+1.1%$120/sqft |
Source: | ||
| 4/18/2020 | Pending sale | $190,000$119/sqft |
Source: Keller Williams Realty GR #R1259833 Report a problem | ||
Public tax history
| Year | Property taxes | Tax assessment |
|---|---|---|
| 2024 | -- | $238,400 +69.1% |
| 2023 | -- | $141,000 |
| 2022 | -- | $141,000 |
Find assessor info on the county website
Neighborhood: Highland
Nearby schools
GreatSchools rating
- 3/10Anna Murray-Douglass AcademyGrades: PK-8Distance: 0.9 mi
- 6/10Rochester Early College International High SchoolGrades: 9-12Distance: 1.8 mi
- NADr Walter Cooper AcademyGrades: PK-6Distance: 1.6 mi
Schools provided by the listing agent
- District: Rochester
Source: NYSAMLSs. This data may not be complete. We recommend contacting the local school district to confirm school assignments for this home.
