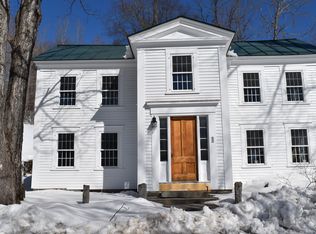Closed
Listed by:
Erin V Hershey,
Badger Peabody & Smith Realty/Plymouth Cell:603-348-0564
Bought with: Keller Williams Realty/Merrimack Valley
$487,777
44 Wentworth Village Road, Wentworth, NH 03282
4beds
4,050sqft
Single Family Residence
Built in 1815
1.73 Acres Lot
$491,300 Zestimate®
$120/sqft
$3,935 Estimated rent
Home value
$491,300
Estimated sales range
Not available
$3,935/mo
Zestimate® history
Loading...
Owner options
Explore your selling options
What's special
The Whipple House - back on the market! Step back in time to the elegance of the 1800s with this meticulously restored antique home boasting a rich history. A stately residence sitting within the Wentworth Town Square, this 4-bedroom, 3.5-bathroom residence exudes timeless charm while seamlessly blending modern amenities with its historical roots. Once the home of Dr. Whipple, a NH representative to the US House of Representatives for the 2 terms of James Monroe and the single term of John Quincy Adams; here, history meets modern! You'll appreciate the beautiful original woodwork throughout, two gas fireplaces, rooms adorned with lovingly replicated and authentic antique decor (inventory subject to inventory list), yet a nod to modern technology with a present-day kitchen, partial radiant floor heat, heated towel racks, updated electrical system, insulation, on-demand hot water and new propane heating system. An incredible amount of natural light pours through windows reinforced by modern means: storm windows, fitted into existing frames, adding an additional barrier to preserved windows from the past. Huge dine-in kitchen with large fireplace adjoins a dining room fit for the finest dinner parties, cozied up to a gas fireplace fitted into original hearth. This home is a must-see and certainly a unique gem - only 15 minutes of I93! Enjoy the area's attractions and recreation; 15-45 minutes from at least 5 ski areas, hiking, biking, snowmobiling, and so much more!
Zillow last checked: 8 hours ago
Listing updated: May 28, 2025 at 09:45am
Listed by:
Erin V Hershey,
Badger Peabody & Smith Realty/Plymouth Cell:603-348-0564
Bought with:
Manny Paolucci
Keller Williams Realty/Merrimack Valley
Source: PrimeMLS,MLS#: 5032025
Facts & features
Interior
Bedrooms & bathrooms
- Bedrooms: 4
- Bathrooms: 4
- Full bathrooms: 3
- 1/2 bathrooms: 1
Heating
- Propane, Baseboard, Hot Water, Zoned, Radiant Floor
Cooling
- None
Appliances
- Included: Dryer, Range Hood, Refrigerator, Washer, Gas Stove, Instant Hot Water, Wine Cooler
- Laundry: Laundry Hook-ups, 1st Floor Laundry
Features
- Ceiling Fan(s), Dining Area, Kitchen Island, Natural Light, Other, Indoor Storage, Walk-In Closet(s), Walk-in Pantry, Smart Thermostat
- Flooring: Hardwood, Tile, Wood
- Windows: Double Pane Windows
- Basement: Dirt,Insulated,Interior Stairs,Interior Access,Interior Entry
- Attic: Pull Down Stairs
- Has fireplace: Yes
- Fireplace features: Gas, Wood Burning, 3+ Fireplaces
Interior area
- Total structure area: 4,590
- Total interior livable area: 4,050 sqft
- Finished area above ground: 4,050
- Finished area below ground: 0
Property
Parking
- Total spaces: 1
- Parking features: Paved, Driveway
- Garage spaces: 1
- Has uncovered spaces: Yes
Accessibility
- Accessibility features: Hard Surface Flooring, Paved Parking, 1st Floor Laundry
Features
- Levels: 3
- Stories: 3
- Exterior features: Garden, Other - See Remarks
- Has view: Yes
- View description: Mountain(s)
- Waterfront features: River
- Frontage length: Road frontage: 156
Lot
- Size: 1.73 Acres
- Features: Country Setting, Landscaped, Other, Recreational, Trail/Near Trail, Views, Wooded, Mountain, Near Skiing, Valley
Details
- Parcel number: WNTWM00008B000007L000011
- Zoning description: RES
Construction
Type & style
- Home type: SingleFamily
- Architectural style: Antique,Colonial
- Property subtype: Single Family Residence
Materials
- Cellulose Insulation, Fiberglss Batt Insulation, Foam Insulation, Wood Siding
- Foundation: Concrete, Fieldstone
- Roof: Asphalt Shingle
Condition
- New construction: No
- Year built: 1815
Utilities & green energy
- Electric: 200+ Amp Service, Circuit Breakers
- Sewer: 1250 Gallon, Septic Tank
- Utilities for property: Propane, Other
Community & neighborhood
Location
- Region: Wentworth
Other
Other facts
- Road surface type: Paved
Price history
| Date | Event | Price |
|---|---|---|
| 5/28/2025 | Sold | $487,777-1.5%$120/sqft |
Source: | ||
| 3/13/2025 | Listed for sale | $495,000-5.7%$122/sqft |
Source: | ||
| 8/13/2024 | Listing removed | $524,999-12.4%$130/sqft |
Source: | ||
| 5/14/2024 | Price change | $599,500-4.8%$148/sqft |
Source: | ||
| 4/11/2024 | Listed for sale | $629,900+259.9%$156/sqft |
Source: | ||
Public tax history
| Year | Property taxes | Tax assessment |
|---|---|---|
| 2024 | $8,720 -11.9% | $392,800 |
| 2023 | $9,902 +24.7% | $392,800 |
| 2022 | $7,942 +15.2% | $392,800 +46.7% |
Find assessor info on the county website
Neighborhood: 03282
Nearby schools
GreatSchools rating
- 3/10Wentworth Elementary SchoolGrades: K-8Distance: 2.1 mi
- 5/10Plymouth Regional High SchoolGrades: 9-12Distance: 12.6 mi
Schools provided by the listing agent
- Elementary: Wentworth Elementary
- High: Plymouth Regional High School
- District: Plymouth School District
Source: PrimeMLS. This data may not be complete. We recommend contacting the local school district to confirm school assignments for this home.
Get pre-qualified for a loan
At Zillow Home Loans, we can pre-qualify you in as little as 5 minutes with no impact to your credit score.An equal housing lender. NMLS #10287.
Sell for more on Zillow
Get a Zillow Showcase℠ listing at no additional cost and you could sell for .
$491,300
2% more+$9,826
With Zillow Showcase(estimated)$501,126
