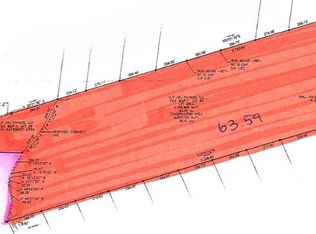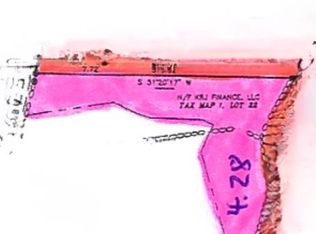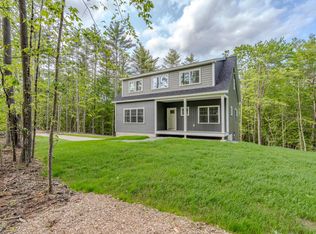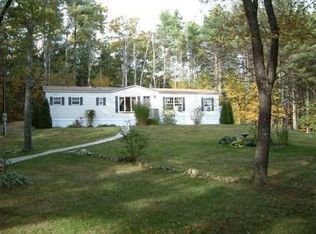Closed
Listed by:
Kaitlin Whitcher,
Profound New England Real Estate 603-866-2942
Bought with: KW Coastal and Lakes & Mountains Realty
$683,000
44 Webber Road, Strafford, NH 03884
3beds
2,049sqft
Ranch
Built in 2024
2.05 Acres Lot
$720,700 Zestimate®
$333/sqft
$3,891 Estimated rent
Home value
$720,700
$627,000 - $829,000
$3,891/mo
Zestimate® history
Loading...
Owner options
Explore your selling options
What's special
Impressive New Construction~ One of our favorite floor plans ever! A seamlessly modern design in this brand-new, ranch-style home, meticulously crafted by Whitcher Builders, and designed by TW Designs! Offering the ease and convenience of single-floor living, this super-open-concept floor plan integrates the living, dining, and kitchen areas, with an abundance of open, inviting space! Cathedral ceilings, gas fireplace, dreamy kitchen w/quartz island AND a massive walk-in pantry-- it's what dreams are made of! Primary Ensuite is tucked into its own end of the home, complete with a very spacious bathroom with double sinks, SOAKING TUB, standing shower & linen closet. You'll love the gigantic walk-in closet! Two additional bedrooms, and a one-and-a-half bathrooms provide ample space for family or guests. Built with high-efficiency windows and topped with elegant quartz countertops, this home combines tasteful style with practicality. Step outside onto the deck to enjoy the secluded, private setting, surrounded by the tranquil beauty of Strafford's natural landscapes. Located within a top-rated school district, this home is ideal for those seeking a peaceful, nature-filled lifestyle without sacrificing modern comforts. Experience the best of Strafford living—schedule a visit today and envision your future in this exceptional home! (Agent is related to seller)
Zillow last checked: 8 hours ago
Listing updated: November 12, 2024 at 01:31pm
Listed by:
Kaitlin Whitcher,
Profound New England Real Estate 603-866-2942
Bought with:
Samuel Auffant
KW Coastal and Lakes & Mountains Realty
Source: PrimeMLS,MLS#: 5011715
Facts & features
Interior
Bedrooms & bathrooms
- Bedrooms: 3
- Bathrooms: 3
- Full bathrooms: 2
- 1/2 bathrooms: 1
Heating
- Propane, Forced Air
Cooling
- Central Air
Appliances
- Included: Dishwasher, Range Hood, Microwave, Electric Range, Refrigerator, Gas Stove, Electric Water Heater
- Laundry: Laundry Hook-ups, 1st Floor Laundry
Features
- Dining Area, Kitchen Island, Kitchen/Dining, Kitchen/Family, Kitchen/Living, Primary BR w/ BA, Walk-in Pantry
- Flooring: Vinyl Plank
- Basement: Concrete,Concrete Floor,Unfinished,Walkout,Interior Entry
- Has fireplace: Yes
- Fireplace features: Gas
Interior area
- Total structure area: 4,098
- Total interior livable area: 2,049 sqft
- Finished area above ground: 2,049
- Finished area below ground: 0
Property
Parking
- Total spaces: 2
- Parking features: Paved, Driveway, Garage, On Site, Attached
- Garage spaces: 2
- Has uncovered spaces: Yes
Features
- Levels: One
- Stories: 1
Lot
- Size: 2.05 Acres
- Features: Country Setting, Secluded, Wooded, Mountain, Rural
Details
- Parcel number: STRFM1B24L1
- Zoning description: Residential
Construction
Type & style
- Home type: SingleFamily
- Architectural style: Ranch
- Property subtype: Ranch
Materials
- Wood Frame, Vinyl Siding
- Foundation: Concrete
- Roof: Asphalt Shingle
Condition
- New construction: Yes
- Year built: 2024
Utilities & green energy
- Electric: 200+ Amp Service, Circuit Breakers
- Sewer: 1250 Gallon, Concrete, Private Sewer, Septic Tank
- Utilities for property: Other
Community & neighborhood
Security
- Security features: Carbon Monoxide Detector(s), HW/Batt Smoke Detector
Location
- Region: Strafford
Other
Other facts
- Road surface type: Dirt
Price history
| Date | Event | Price |
|---|---|---|
| 11/12/2024 | Sold | $683,000-0.9%$333/sqft |
Source: | ||
| 10/7/2024 | Contingent | $689,000$336/sqft |
Source: | ||
| 8/28/2024 | Listed for sale | $689,000$336/sqft |
Source: | ||
Public tax history
| Year | Property taxes | Tax assessment |
|---|---|---|
| 2024 | $1,233 +6% | $62,400 |
| 2023 | $1,163 | $62,400 |
Find assessor info on the county website
Neighborhood: 03884
Nearby schools
GreatSchools rating
- 6/10Strafford SchoolGrades: PK-8Distance: 4.7 mi
Schools provided by the listing agent
- Elementary: Strafford School
- Middle: Strafford School
- High: CoeBrown Northwood Academy
- District: Strafford School District
Source: PrimeMLS. This data may not be complete. We recommend contacting the local school district to confirm school assignments for this home.
Get a cash offer in 3 minutes
Find out how much your home could sell for in as little as 3 minutes with a no-obligation cash offer.
Estimated market value$720,700
Get a cash offer in 3 minutes
Find out how much your home could sell for in as little as 3 minutes with a no-obligation cash offer.
Estimated market value
$720,700



