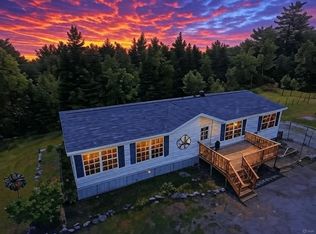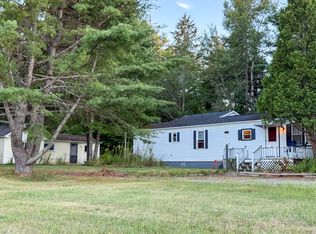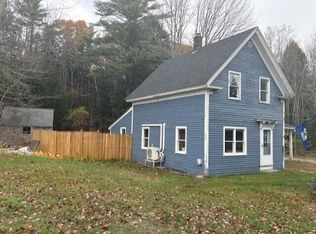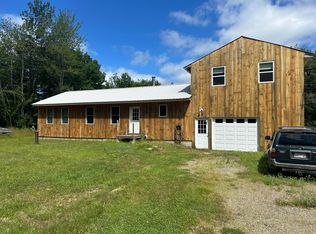Enjoy the convenience of true single-level living in this home's current layout, offering one bedroom and two full bathrooms, with multiple opportunities to expand and customize. The unfinished second story already includes a half bath and framed space for an additional bedroom, making it easy to add square footage and value as you choose.
The walkout basement is designed with future flexibility in mind, with the framework in place for a separate living area, including a half bath and partial kitchen is ideal for extended family, guest quarters, or potential rental income.
Set in a location that delivers both recreation and convenience, the property sits just up the road from public beach and boat access at Big Webb Pond, is only five minutes from the Sunrise Multi-Use/ATV Trail, and is just 20 minutes from shopping, dining, and services in downtown Ellsworth.
Whether you're looking for a comfortable home now, a project to add value, or a property with income-producing potential, this one offers the space, layout, and location to make it happen. Great potential, great setting, come explore the possibilities.
Active
$210,000
44 Webb Pond Road, Eastbrook, ME 04634
3beds
1,120sqft
Est.:
Single Family Residence
Built in 2016
2 Acres Lot
$-- Zestimate®
$188/sqft
$-- HOA
What's special
Single-level livingWalkout basement
- 2 days |
- 1,353 |
- 93 |
Likely to sell faster than
Zillow last checked: 8 hours ago
Listing updated: January 15, 2026 at 07:46am
Listed by:
NextHome Experience
Source: Maine Listings,MLS#: 1649239
Tour with a local agent
Facts & features
Interior
Bedrooms & bathrooms
- Bedrooms: 3
- Bathrooms: 3
- Full bathrooms: 2
- 1/2 bathrooms: 1
Bedroom 1
- Level: First
Dining room
- Level: First
Kitchen
- Level: First
Living room
- Level: First
Loft
- Level: Second
Mud room
- Level: First
Heating
- Direct Vent Furnace, Forced Air, Heat Pump, Pellet Stove
Cooling
- Heat Pump
Features
- Flooring: Laminate, Tile, Vinyl
- Basement: Interior Entry
- Has fireplace: No
Interior area
- Total structure area: 1,120
- Total interior livable area: 1,120 sqft
- Finished area above ground: 1,120
- Finished area below ground: 0
Property
Parking
- Total spaces: 1
- Parking features: Garage
- Garage spaces: 1
Features
- Patio & porch: Deck, Screened
Lot
- Size: 2 Acres
Details
- Zoning: General
Construction
Type & style
- Home type: SingleFamily
- Architectural style: Cape Cod
- Property subtype: Single Family Residence
Materials
- Roof: Shingle
Condition
- Year built: 2016
Utilities & green energy
- Electric: Circuit Breakers, Photovoltaics Seller Owned
- Sewer: Private Sewer, Septic Tank
- Water: Private, Well
Community & HOA
Location
- Region: Franklin
Financial & listing details
- Price per square foot: $188/sqft
- Annual tax amount: $2,494
- Date on market: 1/13/2026
Estimated market value
Not available
Estimated sales range
Not available
Not available
Price history
Price history
| Date | Event | Price |
|---|---|---|
| 1/13/2026 | Listed for sale | $210,000+5.5%$188/sqft |
Source: | ||
| 10/30/2025 | Listing removed | $199,000$178/sqft |
Source: | ||
| 9/29/2025 | Contingent | $199,000$178/sqft |
Source: | ||
| 9/26/2025 | Price change | $199,000-11.6%$178/sqft |
Source: | ||
| 8/12/2025 | Listed for sale | $225,000$201/sqft |
Source: | ||
Public tax history
Public tax history
Tax history is unavailable.BuyAbility℠ payment
Est. payment
$1,042/mo
Principal & interest
$814
Property taxes
$154
Home insurance
$74
Climate risks
Neighborhood: 04634
Nearby schools
GreatSchools rating
- 3/10Cave Hill SchoolGrades: PK-5Distance: 3.1 mi
- 2/10Sumner Middle SchoolGrades: 6-8Distance: 10.3 mi
- 4/10Sumner Memorial High SchoolGrades: 9-12Distance: 10.3 mi
- Loading
- Loading




