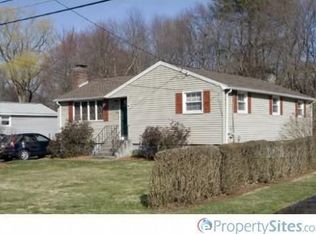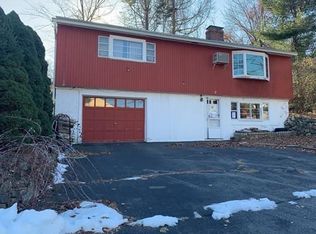This special home was built by the only owner and meticulously maintained throughout the years. Situated in a quiet neighborhood on a dead end street, this home offers so much. Large deck overlooks the gorgeous and private 1/2 acre landscaped grounds. Over sized garage and driveway for 8 cars. First floor offers a large fire placed living room, dining room, renovated bathroom, bedroom/den. Very large front to back master bedroom with double closets and added storage space. The basement is finished with a full bathroom with heated floor. Recent updates include: freshly painted interior and exterior and deck, new furnace, updated bathrooms, refinished original hardwood floors throughout and lighting fixtures. Home has newer windows, sprinkler system and ice and water shield on roof. Walk to Shaker Glen Conservation area for a nature walk/hike. Conveniently located close to highways, Reeves Elementary School and shopping and so much more!
This property is off market, which means it's not currently listed for sale or rent on Zillow. This may be different from what's available on other websites or public sources.

