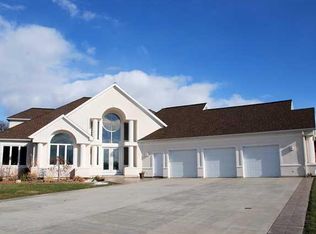ORIGINAL CUSTOM BUILT DESIGNER HOME W/ OVER $700K INVESTED** CURRENT OWNER INVESTED ANOTHER $30K IN ALL NEW HICKORY HARDWOODS & WALL TO WALL CARPET**SOARING CEILINGS,FLOOR TO CEILING GLASS, CUSTOM MOLDINGS, DETAILING & BUILTINS MAKE THIS A ONE OF A KIND!!1ST FL BEDRM/FULL BATH, AND 1ST FL OFFICE**AMAZING OVERSIZED GRANITE/SS CHEF'S KITCHEN, OPENING TO DRAMATIC 2STORY FAMILYRM!!ACCESS OUT TO TREX DECK OVERLOOKING AN AMAZING PRIVATE YARD**LUXURIOUS MASTERSUITE, TIGERWOOD HARDWDS,2SIDED GAS FP, SPA GRANITE BATH,TEMP CONTROL H-U-G-E SHOWER**BONUS RM/MEDIARM/6TH BR**AMAZING FINISHED WALKOUT LL-FEATURES FAMILYRM,BAR/KITCHEN,BILLARDSRM,EXCER RM,BEDROOM&FULL BATH**WALL OF SLIDERS LEAD TO 1000SF CUSTOM PAVERPATIO,WATERFALL.FISHPOND,FIREPIT,ENTERTAINER'S DREAM** NOTHING LIKE THIS ON THE MKT!!HURRY
This property is off market, which means it's not currently listed for sale or rent on Zillow. This may be different from what's available on other websites or public sources.
