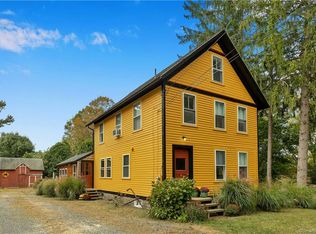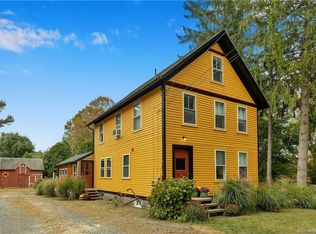Sold for $450,000 on 07/01/24
$450,000
44 Walnut Street, Essex, CT 06442
3beds
1,540sqft
Single Family Residence
Built in 1900
0.58 Acres Lot
$489,300 Zestimate®
$292/sqft
$3,067 Estimated rent
Home value
$489,300
$440,000 - $543,000
$3,067/mo
Zestimate® history
Loading...
Owner options
Explore your selling options
What's special
Welcome to 44 Walnut St nestled in the Ivoryton section of Essex. This traditional 3-bedroom, 1.5-bathroom home offers a generous 1,540 sq ft of living space, perfect for family life and entertaining. As you approach the property, the inviting front porch sets the tone for a warm welcome. Step inside to find a cozy living room to your right, seamlessly flowing into the adjacent dining room. Both spaces boast gleaming hardwood floors and abundant natural light, creating a bright and airy atmosphere. The heart of the home is the kitchen, equipped with ample cabinet space and elegant granite countertops. Beyond the kitchen, a convenient half bath with laundry facilities leads to a spacious family room. Featuring a vaulted ceiling and direct access to the backyard deck, this room offers flexibility and could serve as an additional bedroom. Upstairs, the comfortable living quarters include three well-appointed bedrooms and a full bathroom. The walk-up attic provides extensive storage and potential for conversion into additional living space with a touch of creativity. The basement further extends your storage options. Step outside to over half an acre of beautifully maintained land, complete with a large deck, patio, tree house, and a substantial fenced area perfect for outdoor enjoyment. A shed offers additional storage for garden tools. This home comes with select pieces of furniture and lawn care equipment, adding convenience to your move. Visit- www.44walnutst.com/mls
Zillow last checked: 8 hours ago
Listing updated: October 01, 2024 at 01:30am
Listed by:
Mark Mermelstein 347-634-2123,
eXp Realty 866-828-3951
Bought with:
Amerra B. Ziyadeh, RES.0813336
William Raveis Real Estate
Source: Smart MLS,MLS#: 24016254
Facts & features
Interior
Bedrooms & bathrooms
- Bedrooms: 3
- Bathrooms: 2
- Full bathrooms: 1
- 1/2 bathrooms: 1
Primary bedroom
- Level: Upper
Bedroom
- Level: Upper
Bedroom
- Level: Upper
Dining room
- Level: Main
Living room
- Level: Main
Heating
- Baseboard, Radiator, Oil
Cooling
- None
Appliances
- Included: Oven/Range, Refrigerator, Dishwasher, Washer, Dryer, Water Heater
Features
- Basement: Full
- Attic: Walk-up
- Has fireplace: No
Interior area
- Total structure area: 1,540
- Total interior livable area: 1,540 sqft
- Finished area above ground: 1,540
Property
Parking
- Parking features: None
Lot
- Size: 0.58 Acres
Details
- Parcel number: 987856
- Zoning: unk
Construction
Type & style
- Home type: SingleFamily
- Architectural style: Other
- Property subtype: Single Family Residence
Materials
- Vinyl Siding, Other
- Foundation: Concrete Perimeter, Stone
- Roof: Asphalt
Condition
- New construction: No
- Year built: 1900
Utilities & green energy
- Sewer: Septic Tank
- Water: Well
Community & neighborhood
Location
- Region: Ivoryton
- Subdivision: Ivoryton
Price history
| Date | Event | Price |
|---|---|---|
| 7/1/2024 | Sold | $450,000+12.5%$292/sqft |
Source: | ||
| 5/17/2024 | Pending sale | $400,000$260/sqft |
Source: | ||
| 5/9/2024 | Listed for sale | $400,000+220%$260/sqft |
Source: | ||
| 11/26/1997 | Sold | $125,000+203.4%$81/sqft |
Source: Public Record | ||
| 6/11/1991 | Sold | $41,200$27/sqft |
Source: Public Record | ||
Public tax history
| Year | Property taxes | Tax assessment |
|---|---|---|
| 2025 | $4,449 +3.2% | $238,800 |
| 2024 | $4,310 +8% | $238,800 +35.2% |
| 2023 | $3,989 -0.3% | $176,600 |
Find assessor info on the county website
Neighborhood: 06442
Nearby schools
GreatSchools rating
- 6/10Essex Elementary SchoolGrades: PK-6Distance: 1.5 mi
- 3/10John Winthrop Middle SchoolGrades: 6-8Distance: 1.8 mi
- 7/10Valley Regional High SchoolGrades: 9-12Distance: 1.9 mi

Get pre-qualified for a loan
At Zillow Home Loans, we can pre-qualify you in as little as 5 minutes with no impact to your credit score.An equal housing lender. NMLS #10287.
Sell for more on Zillow
Get a free Zillow Showcase℠ listing and you could sell for .
$489,300
2% more+ $9,786
With Zillow Showcase(estimated)
$499,086
