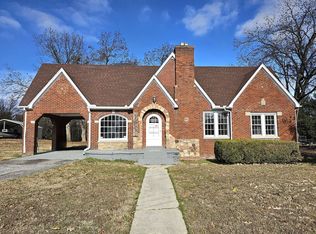Sold for $237,900
$237,900
44 Walnut St, Friendship, TN 38034
4beds
2,024sqft
Single Family Residence
Built in 1989
0.62 Acres Lot
$239,700 Zestimate®
$118/sqft
$2,104 Estimated rent
Home value
$239,700
Estimated sales range
Not available
$2,104/mo
Zestimate® history
Loading...
Owner options
Explore your selling options
What's special
Charming 4-Bedroom, 3-Bath Home with Workshop & Sunroom on ½ Acre!
Discover this spacious 4-bedroom, 3-bathroom home nestled on a half-acre lot with ample space inside and out! This two-story home offers a thoughtful layout, featuring the primary suite on the main floor for added convenience. Upstairs, you'll find large secondary bedrooms and a walk-in attic providing plenty of storage.
The main level boasts a large den, perfect for gatherings, and a bright sunroom to enjoy natural light year-round. Relax on the expansive front porch, ideal for morning coffee or evening sunsets. Car enthusiasts and hobbyists will love the 24x24 wired workshop, along with a 2-car garage and additional 2-car carport for extra parking. All information deemed accurate but is not warranted by the seller, company, or the Realtor. Square footage to be determined by the appraiser. This document is to be used for reference only and is not a valid part of the sales contract between the buyer and the seller. This information is deemed reliable, but not guaranteed.
Zillow last checked: 8 hours ago
Listing updated: June 27, 2025 at 01:15pm
Listed by:
Jane Melinda Harden,
Hickman Realty Group, Inc.-Hum
Bought with:
Teresa Wade, 208030
Haltom Real Estate Group
Source: CWTAR,MLS#: 2501429
Facts & features
Interior
Bedrooms & bathrooms
- Bedrooms: 4
- Bathrooms: 3
- Full bathrooms: 3
- Main level bathrooms: 2
- Main level bedrooms: 2
Primary bedroom
- Level: Main
- Area: 132
- Dimensions: 12.0 x 11.0
Bedroom
- Level: Main
- Area: 110
- Dimensions: 11.0 x 10.0
Bedroom
- Level: Upper
- Area: 220
- Dimensions: 20.0 x 11.0
Bedroom
- Level: Upper
- Area: 440
- Dimensions: 22.0 x 20.0
Kitchen
- Area: 84
- Dimensions: 12.0 x 7.0
Living room
- Area: 460
- Dimensions: 23.0 x 20.0
Heating
- Central
Cooling
- Central Air
Features
- Flooring: Carpet, Ceramic Tile
- Has fireplace: Yes
- Fireplace features: Gas Log
Interior area
- Total structure area: 2,024
- Total interior livable area: 2,024 sqft
Property
Parking
- Total spaces: 4
- Parking features: Detached Carport, Garage
- Attached garage spaces: 2
- Carport spaces: 2
- Covered spaces: 4
Features
- Levels: Two
- Patio & porch: Front Porch, Patio
- Fencing: Wire
Lot
- Size: 0.62 Acres
- Dimensions: 0.62 Ac
Details
- Additional structures: Workshop
- Parcel number: 10O B 004.00
- Special conditions: Standard
Construction
Type & style
- Home type: SingleFamily
- Property subtype: Single Family Residence
Materials
- Brick
Condition
- false
- New construction: No
- Year built: 1989
Details
- Warranty included: Yes
Utilities & green energy
- Sewer: Public Sewer
- Water: Public
Community & neighborhood
Location
- Region: Friendship
- Subdivision: None
Price history
| Date | Event | Price |
|---|---|---|
| 6/27/2025 | Sold | $237,900-8.5%$118/sqft |
Source: | ||
| 6/13/2025 | Pending sale | $259,900$128/sqft |
Source: | ||
| 4/3/2025 | Price change | $259,900+13%$128/sqft |
Source: | ||
| 11/17/2022 | Pending sale | $229,900$114/sqft |
Source: | ||
| 11/11/2022 | Listed for sale | $229,900$114/sqft |
Source: | ||
Public tax history
Tax history is unavailable.
Neighborhood: 38034
Nearby schools
GreatSchools rating
- 5/10Friendship Elementary SchoolGrades: PK-5Distance: 1.4 mi
- 5/10Crockett County Middle SchoolGrades: 6-8Distance: 9.4 mi
- 5/10Crockett County High SchoolGrades: 9-12Distance: 9.5 mi
Get pre-qualified for a loan
At Zillow Home Loans, we can pre-qualify you in as little as 5 minutes with no impact to your credit score.An equal housing lender. NMLS #10287.
