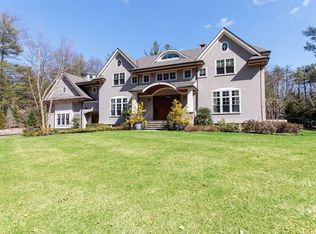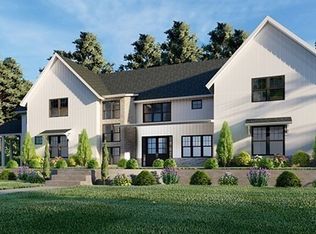Sold for $4,950,000 on 01/19/23
$4,950,000
44 Walnut Rd, Weston, MA 02493
6beds
9,239sqft
Single Family Residence
Built in 1970
1.73 Acres Lot
$5,475,600 Zestimate®
$536/sqft
$17,948 Estimated rent
Home value
$5,475,600
$4.93M - $6.19M
$17,948/mo
Zestimate® history
Loading...
Owner options
Explore your selling options
What's special
Opportunity to live in popular south side neighborhood on 1.73 acres of private landscaped grounds. This majestic French Provincial style brick 6 bedroom home offers the finest in outdoor living. Full tennis/basketball court, bluestone patio, pool, hot tub, outdoor shower, and outdoor kitchen. Climatized cabana/guest house with kitchen island, bathroom, laundry and changing area. Gated entry with circular drive and parking court, all in pavers. Two story foyer, gracious formal entertaining spaces. Stately library/home office with wet bar and secret bookcase stairs that lead to finished lower level. Kitchen/breakfast/family room with custom millwork and a sun room with easy access to outdoor space. Large mudroom to 3 car garage with additional mini bay. Spacious main bedroom suite with gas fireplace and 2 walk-in closets. 4 additional bedrooms on the second floor with upstairs family room. Media room, game room, wine room and exercise area in lower level. Top rated public schools.
Zillow last checked: 8 hours ago
Listing updated: January 26, 2023 at 08:52am
Listed by:
Chaplin Partners 781-288-8688,
Compass 617-206-3333
Bought with:
Chaplin Partners
Compass
Source: MLS PIN,MLS#: 73040573
Facts & features
Interior
Bedrooms & bathrooms
- Bedrooms: 6
- Bathrooms: 7
- Full bathrooms: 5
- 1/2 bathrooms: 2
Primary bedroom
- Features: Bathroom - Full, Walk-In Closet(s), Double Vanity
- Level: Second
- Area: 368
- Dimensions: 23 x 16
Bedroom 2
- Features: Closet
- Level: Second
- Area: 252
- Dimensions: 18 x 14
Bedroom 3
- Features: Closet
- Level: Second
- Area: 224
- Dimensions: 16 x 14
Bedroom 4
- Features: Closet
- Level: Second
- Area: 210
- Dimensions: 15 x 14
Bedroom 5
- Features: Closet
- Level: Second
- Area: 221
- Dimensions: 17 x 13
Bathroom 1
- Level: First
Bathroom 2
- Level: Second
Bathroom 3
- Level: Second
Dining room
- Features: Flooring - Hardwood
- Level: Main,First
- Area: 323
- Dimensions: 19 x 17
Family room
- Level: Main,First
- Area: 391
- Dimensions: 23 x 17
Kitchen
- Features: Flooring - Stone/Ceramic Tile, Pantry, Countertops - Stone/Granite/Solid, Kitchen Island, Cabinets - Upgraded, Open Floorplan, Remodeled
- Level: Main,First
- Area: 221
- Dimensions: 17 x 13
Living room
- Features: Flooring - Hardwood, Exterior Access
- Level: Main,First
- Area: 450
- Dimensions: 25 x 18
Heating
- Central, Natural Gas
Cooling
- Central Air
Appliances
- Laundry: First Floor
Features
- Closet, High Speed Internet Hookup, Bedroom, Library, Media Room, Mud Room, Game Room, Sun Room, Wet Bar
- Flooring: Carpet, Marble, Hardwood, Stone / Slate
- Doors: French Doors
- Basement: Full,Finished,Concrete
- Number of fireplaces: 4
- Fireplace features: Living Room, Master Bedroom
Interior area
- Total structure area: 9,239
- Total interior livable area: 9,239 sqft
Property
Parking
- Total spaces: 11
- Parking features: Attached, Paved Drive, Off Street
- Attached garage spaces: 3
- Uncovered spaces: 8
Features
- Exterior features: Pool - Inground, Cabana, Tennis Court(s), Rain Gutters, Storage, Professional Landscaping, Sprinkler System, Decorative Lighting, Fenced Yard
- Has private pool: Yes
- Pool features: In Ground
- Fencing: Fenced
Lot
- Size: 1.73 Acres
Details
- Additional structures: Cabana
- Parcel number: 869438
- Zoning: Res. A
Construction
Type & style
- Home type: SingleFamily
- Architectural style: French Colonial
- Property subtype: Single Family Residence
Materials
- Frame
- Foundation: Concrete Perimeter
- Roof: Other
Condition
- Year built: 1970
Utilities & green energy
- Sewer: Private Sewer
- Water: Public
- Utilities for property: for Electric Oven
Green energy
- Energy efficient items: Thermostat
Community & neighborhood
Security
- Security features: Security System
Community
- Community features: Shopping, Pool, Tennis Court(s), Walk/Jog Trails, Golf, Bike Path, Conservation Area, Highway Access, House of Worship, Private School, Public School, T-Station
Location
- Region: Weston
Other
Other facts
- Road surface type: Paved
Price history
| Date | Event | Price |
|---|---|---|
| 1/19/2023 | Sold | $4,950,000-4.7%$536/sqft |
Source: MLS PIN #73040573 Report a problem | ||
| 9/24/2022 | Listed for sale | $5,195,000+57.4%$562/sqft |
Source: MLS PIN #73040573 Report a problem | ||
| 7/22/2016 | Sold | $3,300,000-9%$357/sqft |
Source: Public Record Report a problem | ||
| 5/27/2016 | Pending sale | $3,625,000$392/sqft |
Source: Benoit Mizner Simon & Co. - Weston - Boston Post Rd. #71964292 Report a problem | ||
| 5/8/2016 | Price change | $3,625,000-5.8%$392/sqft |
Source: Benoit Mizner Simon & Co. - Weston - Boston Post Rd. #71964292 Report a problem | ||
Public tax history
| Year | Property taxes | Tax assessment |
|---|---|---|
| 2025 | $53,532 -2.2% | $4,822,700 -2.1% |
| 2024 | $54,757 +2.9% | $4,924,200 +9.6% |
| 2023 | $53,208 +18.2% | $4,493,900 +27.9% |
Find assessor info on the county website
Neighborhood: 02493
Nearby schools
GreatSchools rating
- 10/10Woodland Elementary SchoolGrades: PK-3Distance: 2.9 mi
- 8/10Weston Middle SchoolGrades: 6-8Distance: 1.5 mi
- 9/10Weston High SchoolGrades: 9-12Distance: 1.4 mi
Schools provided by the listing agent
- Elementary: Weston
- Middle: Weston
- High: Weston
Source: MLS PIN. This data may not be complete. We recommend contacting the local school district to confirm school assignments for this home.
Get a cash offer in 3 minutes
Find out how much your home could sell for in as little as 3 minutes with a no-obligation cash offer.
Estimated market value
$5,475,600
Get a cash offer in 3 minutes
Find out how much your home could sell for in as little as 3 minutes with a no-obligation cash offer.
Estimated market value
$5,475,600

