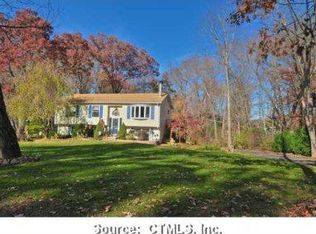Absolutely beautiful colonial featuring a 2 car detached garage, an enclosed porch. a beautiful open floor planed 16 x 9 living room that has easy access to the 14 x 9 kitchen with gorgeous black counter tops. In addition the master bedroom is 10 x 20 offering plenty of room. Further more the other bedroom is 8 x 13. This home also offers 1 and a half bathrooms. Schedule to come see, and make this home yours!
This property is off market, which means it's not currently listed for sale or rent on Zillow. This may be different from what's available on other websites or public sources.


