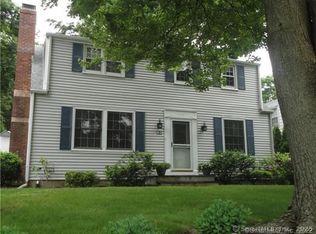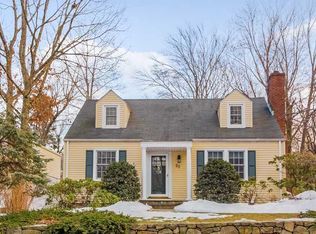Sold for $1,150,000 on 04/28/25
$1,150,000
44 Walmsley Road, Darien, CT 06820
3beds
1,866sqft
Single Family Residence
Built in 1947
5,227.2 Square Feet Lot
$1,184,500 Zestimate®
$616/sqft
$6,404 Estimated rent
Home value
$1,184,500
$1.07M - $1.31M
$6,404/mo
Zestimate® history
Loading...
Owner options
Explore your selling options
What's special
Location, location location........Move right into this 3 BR cape, a very short distance to the new Heights Shopping Center and New Haven railroad and located in one of Darien's most sought after neighborhoods. As you enter the home, you walk into a sun filled living room that flows directly into the updated, eat in kitchen. Completing the first floor are a 4th bedroom/office, a dining room and a screened in porch, making for easy living and entertaining. Upstairs are 3 bedrooms and a full bath. The side and back yards are completely fenced in, with mature plantings. This 1947 home was built with all of the solid components of that era. Ready for you to move right in!
Zillow last checked: 8 hours ago
Listing updated: April 29, 2025 at 06:29am
Listed by:
Debbie Lawrence 203-536-7408,
Brown Harris Stevens 203-655-1418
Bought with:
Lauren Spataro, RES.0775642
Houlihan Lawrence
Source: Smart MLS,MLS#: 24071077
Facts & features
Interior
Bedrooms & bathrooms
- Bedrooms: 3
- Bathrooms: 2
- Full bathrooms: 2
Primary bedroom
- Features: Wall/Wall Carpet
- Level: Upper
- Area: 238 Square Feet
- Dimensions: 17 x 14
Bedroom
- Features: Wall/Wall Carpet
- Level: Upper
- Area: 121 Square Feet
- Dimensions: 11 x 11
Bedroom
- Features: Wall/Wall Carpet
- Level: Upper
- Area: 132 Square Feet
- Dimensions: 11 x 12
Bathroom
- Level: Upper
Bathroom
- Level: Main
Dining room
- Features: Hardwood Floor
- Level: Main
- Area: 156 Square Feet
- Dimensions: 13 x 12
Kitchen
- Features: Granite Counters, Dining Area, Hardwood Floor
- Level: Main
- Area: 240 Square Feet
- Dimensions: 12 x 20
Living room
- Features: Fireplace, Hardwood Floor
- Level: Main
- Area: 300 Square Feet
- Dimensions: 25 x 12
Office
- Features: Bookcases, Hardwood Floor
- Level: Main
- Area: 120 Square Feet
- Dimensions: 12 x 10
Rec play room
- Level: Lower
- Area: 400 Square Feet
- Dimensions: 20 x 20
Heating
- Hot Water, Radiator, Oil
Cooling
- Ductless
Appliances
- Included: Electric Range, Oven/Range, Microwave, Refrigerator, Freezer, Dishwasher, Disposal, Washer, Dryer, Water Heater
- Laundry: Lower Level
Features
- Wired for Data, Open Floorplan
- Windows: Storm Window(s)
- Basement: Full,Unfinished,Sump Pump,Liveable Space,Concrete
- Attic: None
- Number of fireplaces: 1
Interior area
- Total structure area: 1,866
- Total interior livable area: 1,866 sqft
- Finished area above ground: 1,566
- Finished area below ground: 300
Property
Parking
- Total spaces: 1
- Parking features: Detached
- Garage spaces: 1
Features
- Patio & porch: Screened, Porch
- Exterior features: Fruit Trees, Rain Gutters, Garden
Lot
- Size: 5,227 sqft
- Features: Corner Lot, Wooded, Dry, Level, Cul-De-Sac, Open Lot
Details
- Parcel number: 107481
- Zoning: R13
Construction
Type & style
- Home type: SingleFamily
- Architectural style: Cape Cod
- Property subtype: Single Family Residence
Materials
- Vinyl Siding, Aluminum Siding
- Foundation: Concrete Perimeter
- Roof: Asphalt
Condition
- New construction: No
- Year built: 1947
Utilities & green energy
- Sewer: Public Sewer
- Water: Public
Green energy
- Energy efficient items: Windows
Community & neighborhood
Security
- Security features: Security System
Community
- Community features: Near Public Transport, Health Club, Library, Medical Facilities, Paddle Tennis, Playground, Public Rec Facilities
Location
- Region: Darien
Price history
| Date | Event | Price |
|---|---|---|
| 4/28/2025 | Sold | $1,150,000+27.9%$616/sqft |
Source: | ||
| 2/4/2025 | Pending sale | $899,000$482/sqft |
Source: | ||
| 1/28/2025 | Listed for sale | $899,000+49.8%$482/sqft |
Source: | ||
| 12/23/2003 | Sold | $600,000+64.4%$322/sqft |
Source: | ||
| 10/14/1994 | Sold | $365,000$196/sqft |
Source: Public Record | ||
Public tax history
| Year | Property taxes | Tax assessment |
|---|---|---|
| 2025 | $10,135 +5.4% | $654,710 |
| 2024 | $9,618 +4.6% | $654,710 +25.4% |
| 2023 | $9,195 +2.2% | $522,130 |
Find assessor info on the county website
Neighborhood: Norton
Nearby schools
GreatSchools rating
- 10/10Hindley Elementary SchoolGrades: PK-5Distance: 0.8 mi
- 9/10Middlesex Middle SchoolGrades: 6-8Distance: 0.5 mi
- 10/10Darien High SchoolGrades: 9-12Distance: 1.3 mi
Schools provided by the listing agent
- Elementary: Hindley
- Middle: Middlesex
- High: Darien
Source: Smart MLS. This data may not be complete. We recommend contacting the local school district to confirm school assignments for this home.

Get pre-qualified for a loan
At Zillow Home Loans, we can pre-qualify you in as little as 5 minutes with no impact to your credit score.An equal housing lender. NMLS #10287.
Sell for more on Zillow
Get a free Zillow Showcase℠ listing and you could sell for .
$1,184,500
2% more+ $23,690
With Zillow Showcase(estimated)
$1,208,190
