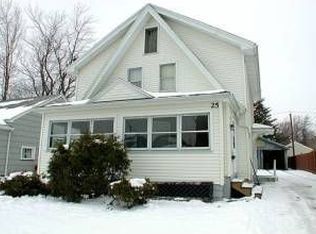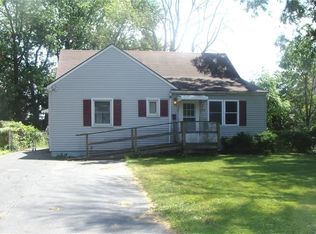Utterly charming cape code with 2 bedrooms on the first floor and a large 3rd bedroom upstairs. Large eat-in kitchen with granite counter tops. Gorgeous hardwood floors on the main level, updated windows on second level, and an updated bathroom on the main floor. Partially finished basement with bonus family room, half-bath, office, block windows and a work bench. OPEN HOUSE Sun Oct 5th @ 11-1pm
This property is off market, which means it's not currently listed for sale or rent on Zillow. This may be different from what's available on other websites or public sources.

