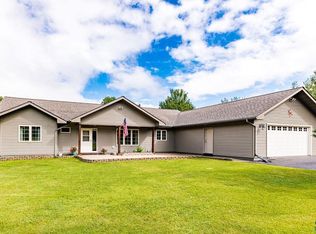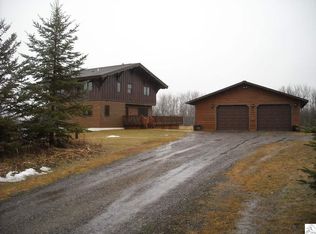Sold for $415,000
$415,000
44 W Stark Rd, Esko, MN 55733
4beds
2,678sqft
Single Family Residence
Built in 1988
8.05 Acres Lot
$454,600 Zestimate®
$155/sqft
$3,167 Estimated rent
Home value
$454,600
$432,000 - $477,000
$3,167/mo
Zestimate® history
Loading...
Owner options
Explore your selling options
What's special
Room to play on 8.05 acres with trails for exploring! Open floor plan with cathedral ceilings, wood floors, and great spaces for entertaining. Expandable dining area and snack bar. Master bedroom with walk-thru full bath and door to the hot tub room. Two more main floor bedrooms and a large hot tub room. Basement has a family room with gas fireplace, area ready for a sauna, laundry, bedroom/den, and 3/4 bath. Huge 56x28 garage ready for your toys! Electric: $364/mo average
Zillow last checked: 8 hours ago
Listing updated: September 08, 2025 at 04:18pm
Listed by:
Jamie Sathers-Day 218-390-6541,
JS Realty
Bought with:
Alicia Lokke, MN 20523280|WI 65855-94
Messina & Associates Real Estate
Source: Lake Superior Area Realtors,MLS#: 6111217
Facts & features
Interior
Bedrooms & bathrooms
- Bedrooms: 4
- Bathrooms: 2
- Full bathrooms: 1
- 3/4 bathrooms: 1
- Main level bedrooms: 1
Bedroom
- Level: Main
- Area: 117 Square Feet
- Dimensions: 9 x 13
Bedroom
- Level: Main
- Area: 99 Square Feet
- Dimensions: 9 x 11
Bedroom
- Description: With door to hot tub room.
- Level: Main
- Area: 156 Square Feet
- Dimensions: 13 x 12
Bathroom
- Description: Full bath walk-thru to the master bedroom.
- Level: Main
Bathroom
- Description: 3/4 bathroom in basement.
- Level: Basement
Dining room
- Level: Main
- Area: 168 Square Feet
- Dimensions: 12 x 14
Family room
- Level: Basement
- Area: 432 Square Feet
- Dimensions: 24 x 18
Kitchen
- Level: Main
- Area: 160 Square Feet
- Dimensions: 16 x 10
Laundry
- Level: Basement
- Area: 91 Square Feet
- Dimensions: 7 x 13
Living room
- Level: Main
- Area: 308 Square Feet
- Dimensions: 14 x 22
Office
- Level: Basement
- Area: 120 Square Feet
- Dimensions: 12 x 10
Sauna
- Description: Hot tub room added in 2016-2017.
- Level: Main
- Area: 285 Square Feet
- Dimensions: 15 x 19
Heating
- Baseboard, Dual Fuel/Off Peak, Fireplace(s), Propane, Electric
Cooling
- None
Appliances
- Included: Water Heater-Electric, Water Softener-Owned, Dishwasher, Dryer, Range, Refrigerator, Washer
- Laundry: Dryer Hook-Ups, Washer Hookup
Features
- Ceiling Fan(s)
- Flooring: Hardwood Floors
- Doors: Patio Door
- Basement: Full
- Has fireplace: Yes
- Fireplace features: Gas
Interior area
- Total interior livable area: 2,678 sqft
- Finished area above ground: 1,533
- Finished area below ground: 1,145
Property
Parking
- Total spaces: 6
- Parking features: Gravel, Detached
- Garage spaces: 6
Features
- Patio & porch: Deck
Lot
- Size: 8.05 Acres
- Dimensions: 531 x 660
- Features: Landscaped
Details
- Additional structures: Storage Shed
- Parcel number: 780201540
- Other equipment: Fuel Tank-Rented
Construction
Type & style
- Home type: SingleFamily
- Architectural style: Ranch
- Property subtype: Single Family Residence
Materials
- Metal, Frame/Wood
- Foundation: Concrete Perimeter
- Roof: Asphalt Shingle
Condition
- Previously Owned
- Year built: 1988
Utilities & green energy
- Electric: Minnesota Power
- Sewer: Private Sewer
- Water: Private
Community & neighborhood
Location
- Region: Esko
Other
Other facts
- Listing terms: Cash,Conventional,FHA,VA Loan
- Road surface type: Paved
Price history
| Date | Event | Price |
|---|---|---|
| 1/12/2024 | Sold | $415,000+0%$155/sqft |
Source: | ||
| 11/15/2023 | Pending sale | $414,900$155/sqft |
Source: | ||
| 11/2/2023 | Price change | $414,900-2.4%$155/sqft |
Source: | ||
| 10/25/2023 | Listed for sale | $425,000+23.2%$159/sqft |
Source: | ||
| 2/4/2015 | Listing removed | $344,900$129/sqft |
Source: Real Estate Masters LTD #6014349 Report a problem | ||
Public tax history
| Year | Property taxes | Tax assessment |
|---|---|---|
| 2025 | $4,374 +3.3% | $399,700 +3.3% |
| 2024 | $4,236 +2.6% | $387,100 +9% |
| 2023 | $4,128 +8.9% | $355,300 +2.2% |
Find assessor info on the county website
Neighborhood: 55733
Nearby schools
GreatSchools rating
- 9/10Winterquist Elementary SchoolGrades: PK-6Distance: 3.1 mi
- 10/10Lincoln SecondaryGrades: 7-12Distance: 3.1 mi
Get pre-qualified for a loan
At Zillow Home Loans, we can pre-qualify you in as little as 5 minutes with no impact to your credit score.An equal housing lender. NMLS #10287.
Sell with ease on Zillow
Get a Zillow Showcase℠ listing at no additional cost and you could sell for —faster.
$454,600
2% more+$9,092
With Zillow Showcase(estimated)$463,692

