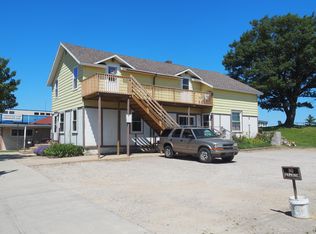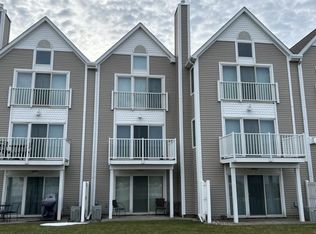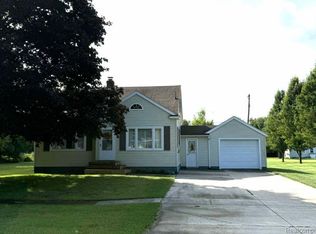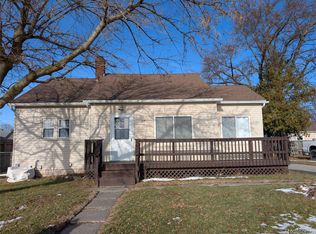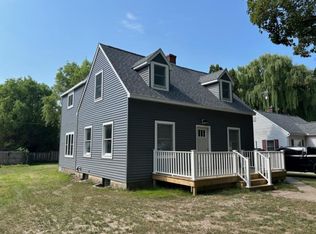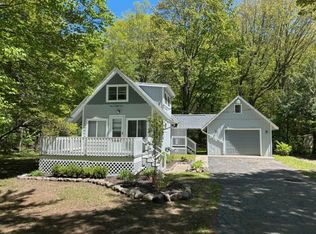Harbor Views & Small-Town Charm. Set just above Port Austin's marina, this raised ranch offers year-round living with unbeatable location and potential. The upper level features a welcoming living room, two bedrooms, a full bath, and two decks--one tucked privately on the village side, and a larger one perfectly positioned to watch harbor life drift by. The lower walkout includes a bright kitchen, laundry, third bedroom, and a second full bath--well-suited for guests, extended stays, or flexible living arrangements. Between the home and the neighboring cafe parcel, you'll find a spacious outdoor area ready for fresh landscaping, entertaining, or expanding your vision. Solid bones, an iconic location, and room to make it your own. This is a Port Austin opportunity you don't want to miss. (Parking available on street or marina.)
For sale
Price cut: $20K (11/6)
$379,900
44 W Spring St, Pt Austin, MI 48467
3beds
1,613sqft
Est.:
Single Family Residence
Built in 1958
-- sqft lot
$-- Zestimate®
$236/sqft
$-- HOA
What's special
- 610 days |
- 473 |
- 7 |
Zillow last checked: 20 hours ago
Listed by:
Lisa MacAlpine 989-574-5746,
Babcock Realty 989-738-4663
Source: RMLS Multi-List,MLS#: 501-24-0008
Tour with a local agent
Facts & features
Interior
Bedrooms & bathrooms
- Bedrooms: 3
- Bathrooms: 2
- Full bathrooms: 2
Heating
- Radiant
Cooling
- None
Features
- Basement: No
Interior area
- Total structure area: 1,613
- Total interior livable area: 1,613 sqft
Property
Parking
- Parking features: Other
Construction
Type & style
- Home type: SingleFamily
- Property subtype: Single Family Residence
Condition
- Year built: 1958
Community & HOA
Location
- Region: Pt Austin
Financial & listing details
- Price per square foot: $236/sqft
- Date on market: 5/18/2024
- Lease term: Contact For Details
Estimated market value
Not available
Estimated sales range
Not available
$1,561/mo
Price history
Price history
| Date | Event | Price |
|---|---|---|
| 11/6/2025 | Price change | $379,900-5%$236/sqft |
Source: | ||
| 7/10/2025 | Price change | $399,900-3.6%$248/sqft |
Source: | ||
| 6/3/2025 | Price change | $415,000-14.3%$257/sqft |
Source: | ||
| 4/25/2025 | Price change | $484,000-2%$300/sqft |
Source: | ||
| 7/12/2024 | Price change | $494,000-1%$306/sqft |
Source: | ||
Public tax history
Public tax history
Tax history is unavailable.BuyAbility℠ payment
Est. payment
$2,371/mo
Principal & interest
$1845
Property taxes
$393
Home insurance
$133
Climate risks
Neighborhood: 48467
Nearby schools
GreatSchools rating
- 5/10North Huron SchoolGrades: K-12Distance: 7.4 mi
- Loading
- Loading
