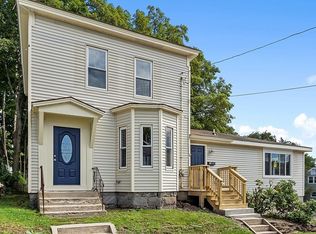This lovely Victorian Colonial offers you 8 generously sized rooms, with 3 bedrooms, a bonus room, a bath on each floor and first floor laundry! The open floor plan design of the flows easily from the front living room, through the family and dining rooms to the brand new kitchen. If you're looking for stainless steel appliances and oversized countertops, this hub of the house allows 2021 to roll in with style!The bonus room only needs your imagination; do you need another bedroom? How about a private office, study or library? From a darling Nursery to an enviable Walk-In Closet, your dreams can become your reality!
This property is off market, which means it's not currently listed for sale or rent on Zillow. This may be different from what's available on other websites or public sources.
