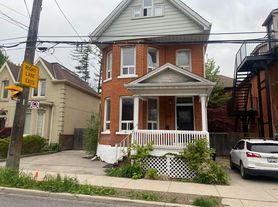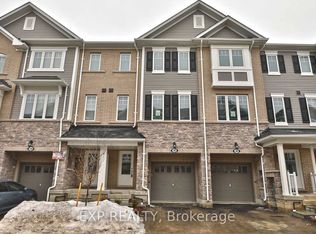Welcome to 44 West 4th Street - a beautifully renovated 3-bed, 1-bath unit in the desirable West Hamilton Mountain neighbourhood, just steps from Mohawk College. The main floor includes a new quartz-finished kitchen, open living/dining area, bedroom, updated 4-piece bath, and in-suite laundry. Upstairs are two spacious bedrooms. Notable upgrades: roof (2023), furnace & AC (2018), windows (2015), and in 2025, new flooring, pot lighting, paint, and fully updated kitchen/bath. Outside, enjoy a three-car driveway and mature backyard. Close to shops, transit, schools, and hospitals. Book your visit today!
House for rent
C$2,400/mo
44 W 4th St, Hamilton, ON L9C 3M4
3beds
Price may not include required fees and charges.
Singlefamily
Available now
Central air
In unit laundry
3 Parking spaces parking
Natural gas, forced air
What's special
New quartz-finished kitchenIn-suite laundrySpacious bedroomsThree-car drivewayMature backyard
- 41 days |
- -- |
- -- |
Travel times
Looking to buy when your lease ends?
Consider a first-time homebuyer savings account designed to grow your down payment with up to a 6% match & a competitive APY.
Facts & features
Interior
Bedrooms & bathrooms
- Bedrooms: 3
- Bathrooms: 1
- Full bathrooms: 1
Heating
- Natural Gas, Forced Air
Cooling
- Central Air
Appliances
- Included: Dryer, Washer
- Laundry: In Unit, In-Suite Laundry
Features
- Has basement: Yes
Property
Parking
- Total spaces: 3
- Parking features: Private
- Details: Contact manager
Features
- Exterior features: Contact manager
Details
- Parcel number: 170250041
Construction
Type & style
- Home type: SingleFamily
- Property subtype: SingleFamily
Materials
- Roof: Asphalt
Community & HOA
Location
- Region: Hamilton
Financial & listing details
- Lease term: Contact For Details
Price history
Price history is unavailable.

